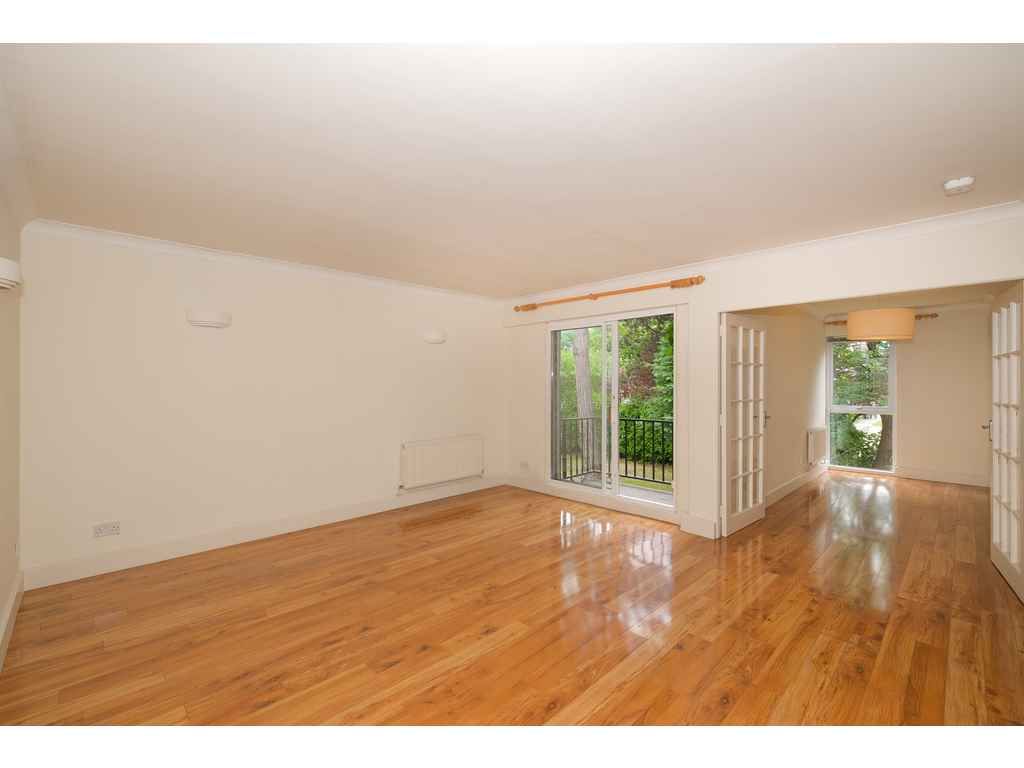Ailesbury Road Apartment
Information about the Ailesbury Road Apartment project.

This was a very large apartment which needed a facelift to brighten it up. With some redesign and simple upgrades it turned out very well.

Here we see the same room, now with a highly polished floor which bounces light and new simple decor, very simple lighting and new radiators. We streamlined all the clumsy pipework into newly formed skirting boards which really tidied up all the rooms.

Here we see what was a simple wardrobe style hall cupboard, measuring about 600 mm in depth. In the next photo we see how I extended this cupboard out into the floorplan of the hall which was more than ample and created a new utility room with its entry door at an angle.

Behind the angled door which ensures this new room does not block the flow in the hall, we have the new utility room. This now accommodates the washing machine, and separate dryer and hanging rails etc. I vented this out through the neighbouring bathroom. Every home needs a “junk room” and this room serves this function very well in this apartment. It keeps the kitchen very tidy and laundry free.

This plan shows the large entry hall with both bathrooms opening off it. It also shows the original layout of the kitchen with its full height window.

The after plan shows how I extended the footprint of the hall cupboard into the hall to create the new utility room. We also see the reconfigured kitchen layout which now has a swing door. At the end of the hallway, I added an extra door outside the master bedroom which means that the second bathroom can be either an ensuite or be used by everyone depending on whether the outer door is left open or closed. I also repositioned one of the other bedroom doors to ensure that the bed could be accessed from both sides.

A very dated and clumsily configured kitchen. None the less it is a relatively large kitchen for an apartment has the all-important window for light and ventilation.

The kitchen was redesigned entirely and by closing in the lower half of the full height window, we were able to create more space for storage. I continued the wood flooring into this area for continuity and warmth. It is harder wearing than one might expect. Everything is now integrated which is much neater and creates the impression of more space. We can now have a small dining table in the kitchen if required.

Utterly delightful bathroom! It was a sad day, the day we had to say goodbye to this. We all had to be very brave.

The completed job was kept very simple and understated. Ideal for the rental market. We had to work with clumsy communal plumbing which could not be altered and hence the lavatory is set at an angle. The access panel (for access to the communal plumbing) above the lavatory, had to be maintained. I installed a back up instant electric shower along with the mains fed shower over the tub, a heated towel rail, a towel rack and an extending clothes drying rack also over the tub. Practical (if not glamourous) necessary features.

Another delightful bathroom with lots of awkward boxing-in of plumbing works.

We replaced the tub with a more practical and space saving shower cubicle. Kept the tiling simple and added some mirrors and good lighting.

We installed a complete wall of wardrobes in the master bedroom along with the high gloss flooring.


An ugly, but most essential, utility room. No frills. This would be filled with bundles of wet washing, dry laundry, wet shirts hanging to dry, packets of washing powder and an ironing board! Who needs designer tiles for that?

A most unusual and valuable feature in an apartment nowadays. A separate dining room opening off the main living room.
