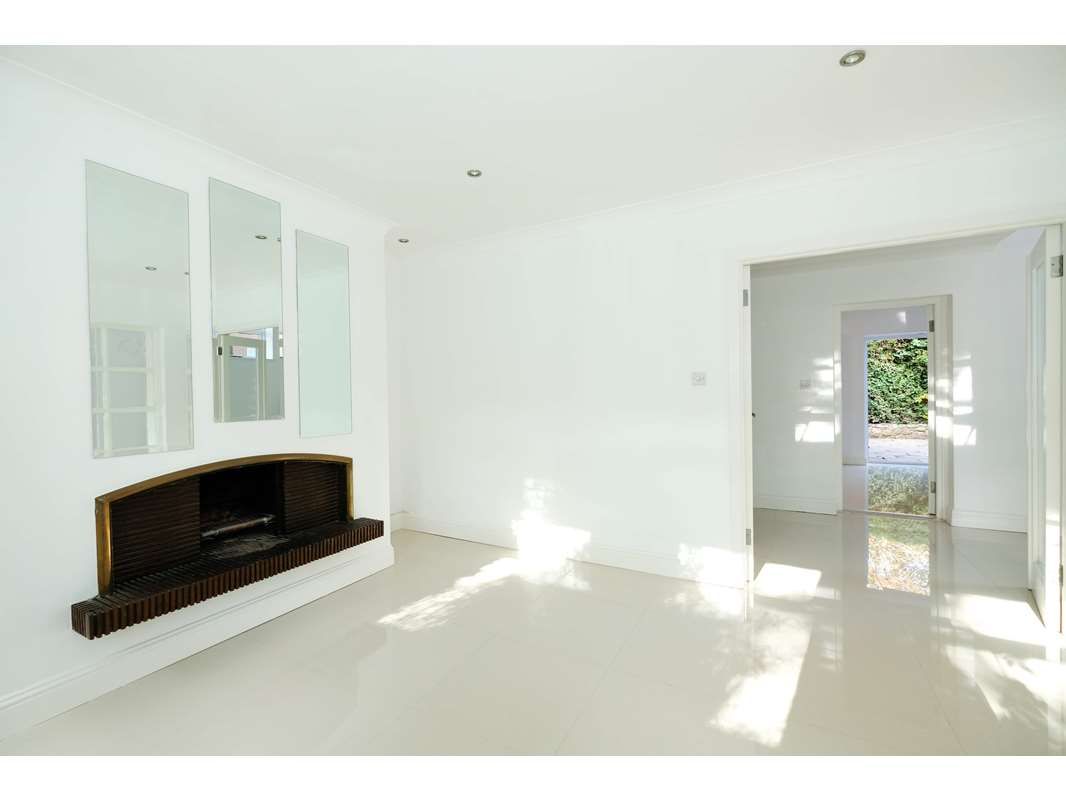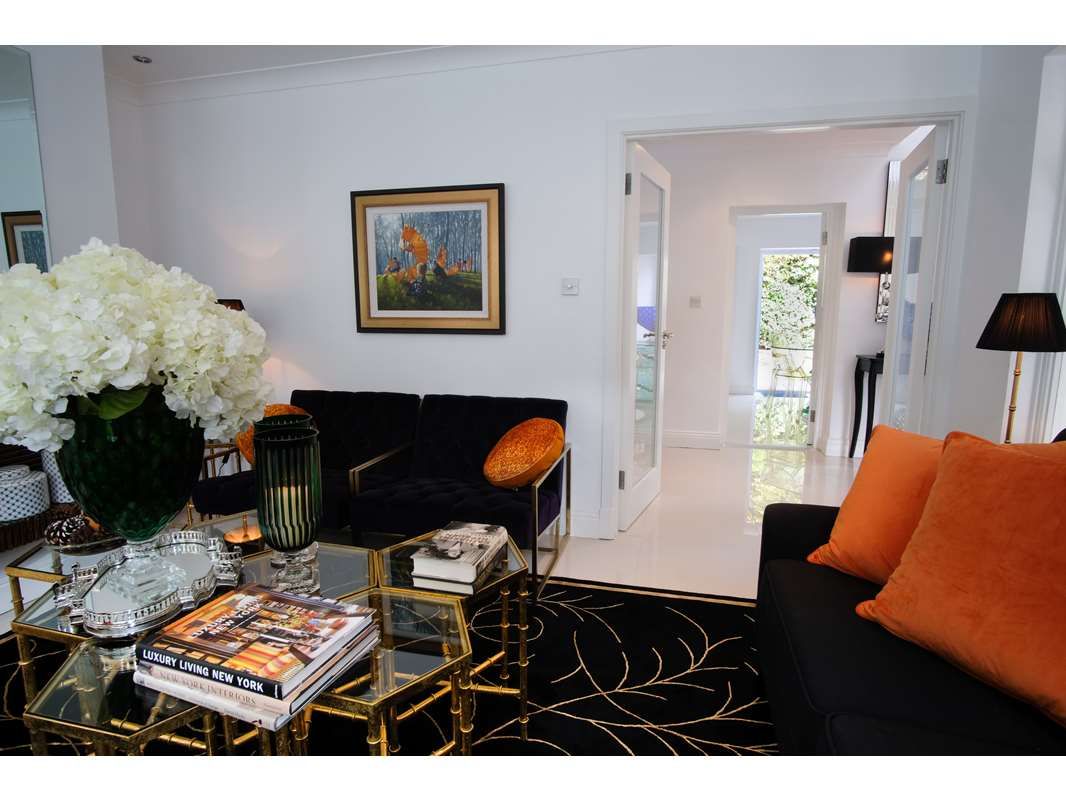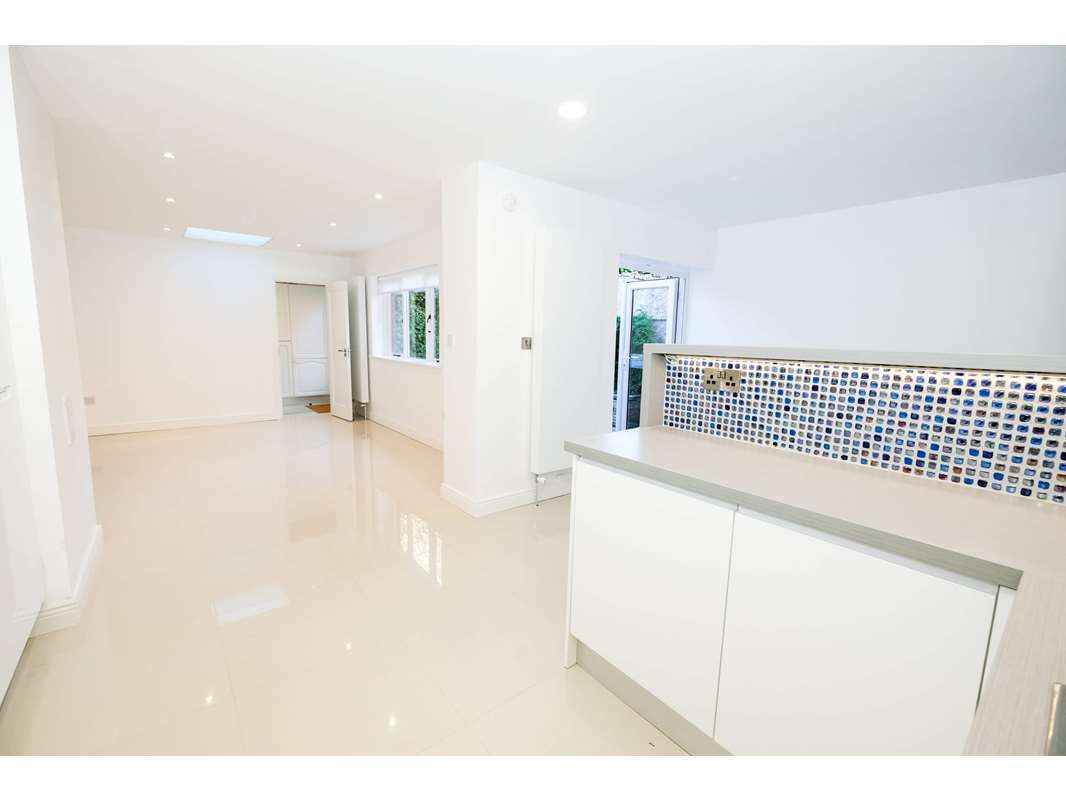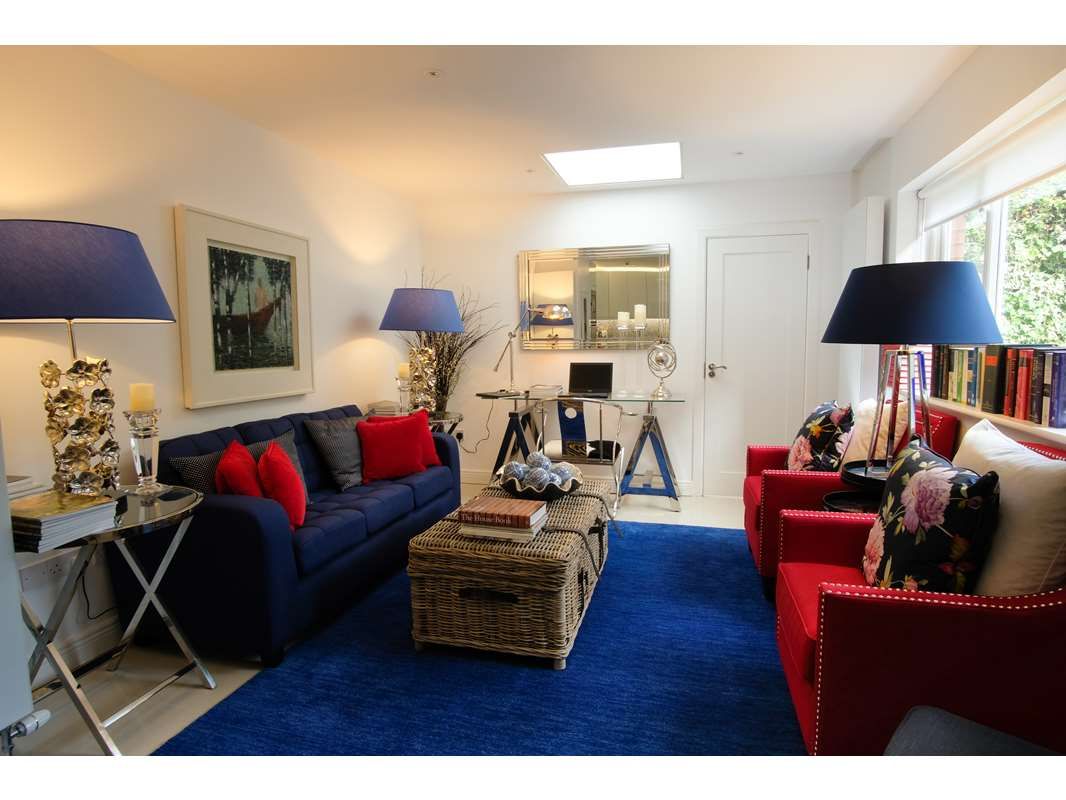Ballsbridge House
Information about the Ballsbridge House project.

View through the house showing a much brighter and spacious home.

Another view of front reception room staged.

Original open porch which was dark with a solid front door leading into the house.

The porch now closed in with a clear glass partition set inside the arch. New inner glass doors, white decor and polished porcelain floor tiles to bounce light.

Original dark hallway.

Same hall with clear glass inner and outer doors with highly polished floor tiles with all areas painted with white sheen paint.

Very dark staircase / hall with mahogany woodwork and heavy wooden Venetian blinds.

Same staircase after new white decoration with new carpeting and lighting.

Front reception room with laminate flooring and dark woodwork.

Front reception room with highly polished floor, new heating, white décor and simple roller blinds.

This dining room was the gloomiest area in the entire house and was under used. I redesigned this entire area and placed the kitchen here.

The room redesigned to accommodate the new kitchen with a half wall to partially separate it from the newly created dining area which now has full length glass doors opening out to the garden.

Here we see another view of the original dining room (now the kitchen) showing the heavy stained glass doors which had darkened this room while separating it the original kitchen.

Another view showing the partially screened kitchen which, in turn, leads to the newly created open plan family room.

Newly created open plan family room which had been the location for the original kitchen. We partitioned off the end of this room to create a separate laundry room. I used vertical radiators to free up wall space.

Here we see the family room staged. Every wall can be used for furniture while still having two high output vertical radiators.

Here we see some of the original kitchen units which were located at the end of the original kitchen which we recycled into the new laundry room. We repositioned the new high output gas boiler into this room.

One of the most important, and often overlooked, rooms in any house: - the laundry room! I kept this very simple and functional. We repainted the original units, installed a good washing machine and remembered the benefit of a separate tumble dryer. Lots of storage. Extending laundry racks for clothes drying and a new sink (placed where the original kitchen’s hob had been). Not forgetting a place for the iron and ironing board.

The original drawing room.

The drawing was fitted with a highly polished floor in a rich warm tone. We took away the curtains and heavy wooden blinds and kept everything light and airy. A good base to work from.



Feature showing Staged room.
