Blackrock House
Information about the Blackrock House project.
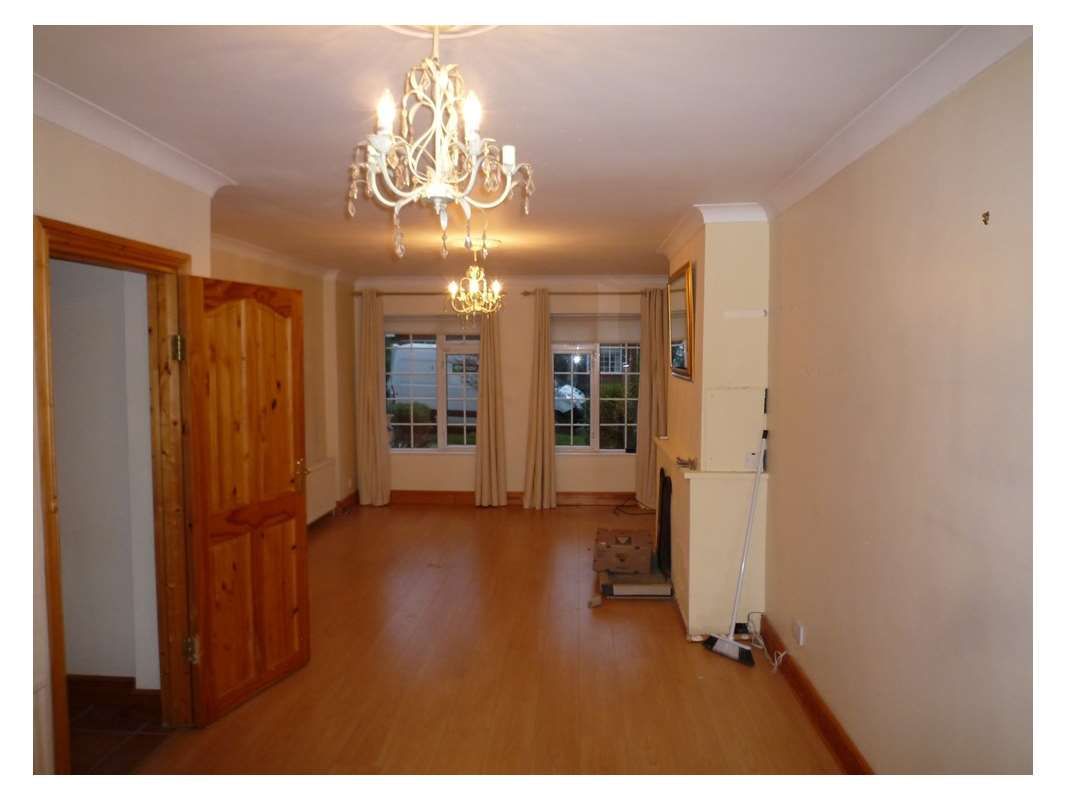
Dull living room with dark woodwork. Walls painted with matt emulsion.
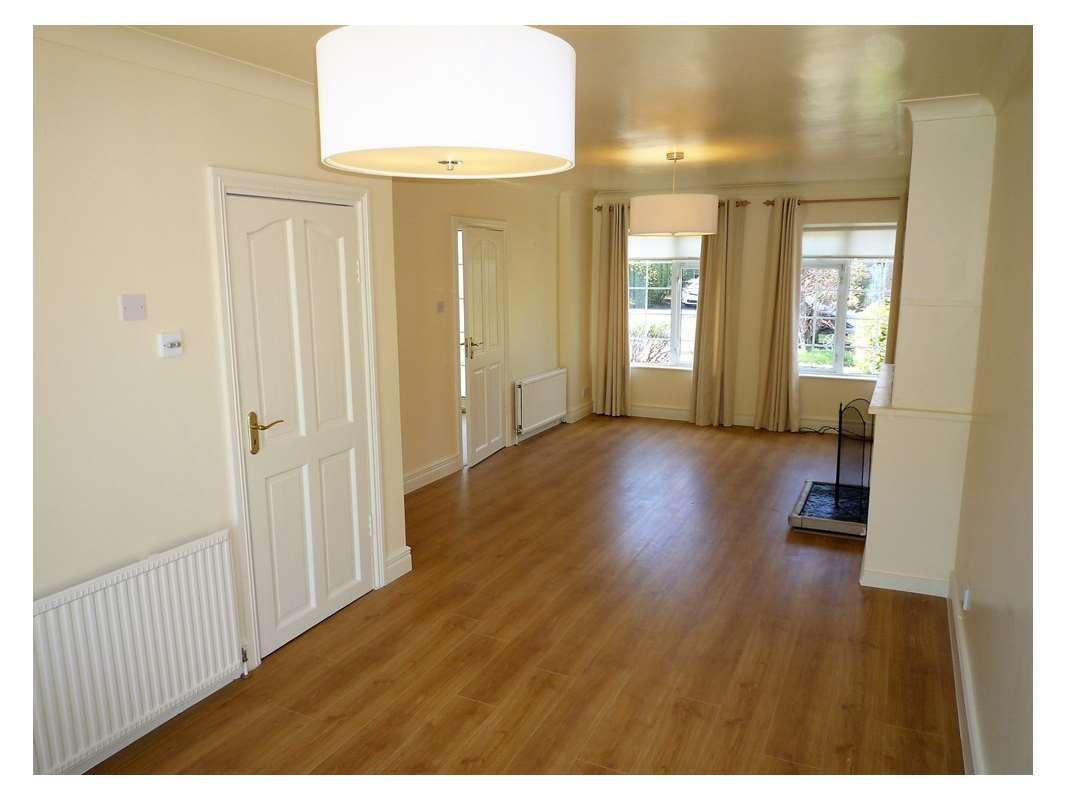
Simple redecoration with all surfaces (especially the woodwork) now painted in the same shade of cream, in a mid-sheen finish to bounce light, and improved lighting. Nothing too drastic, but very effective.
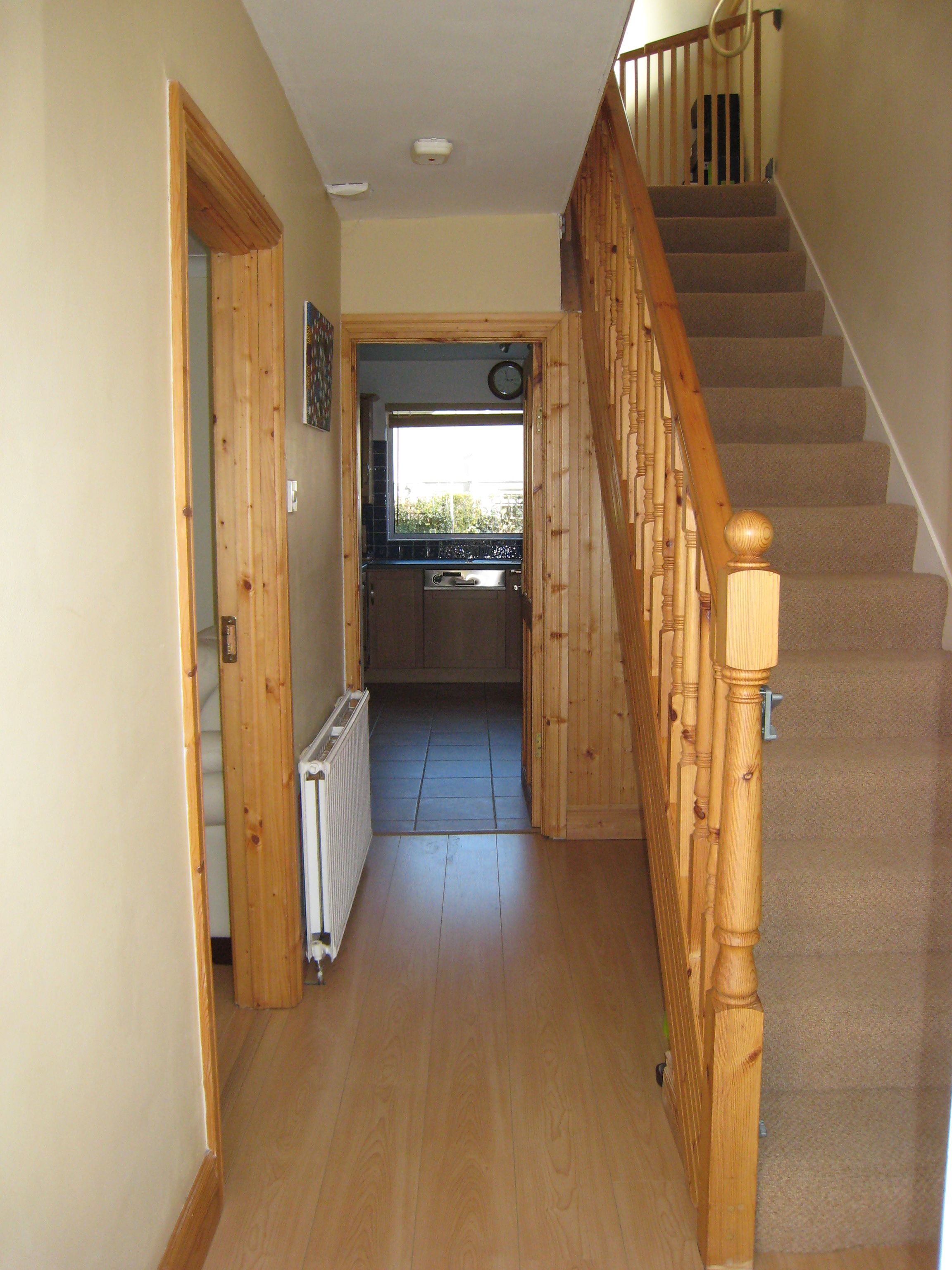
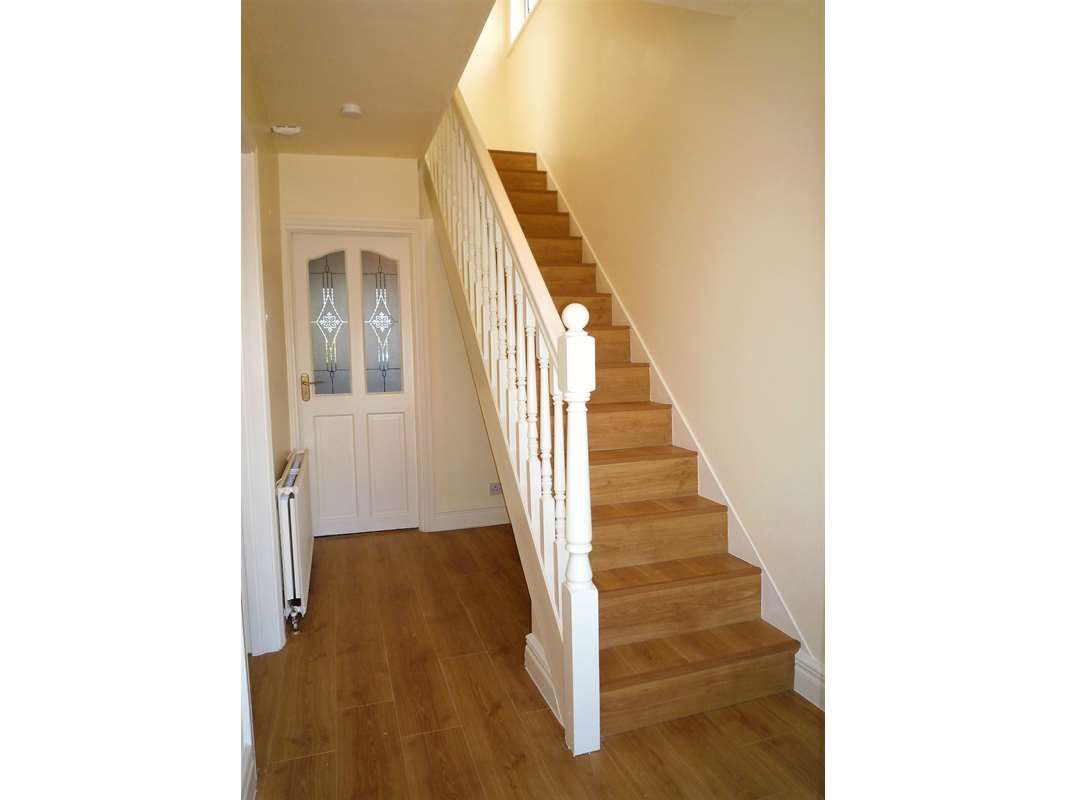
Hall with simple laminate flooring.
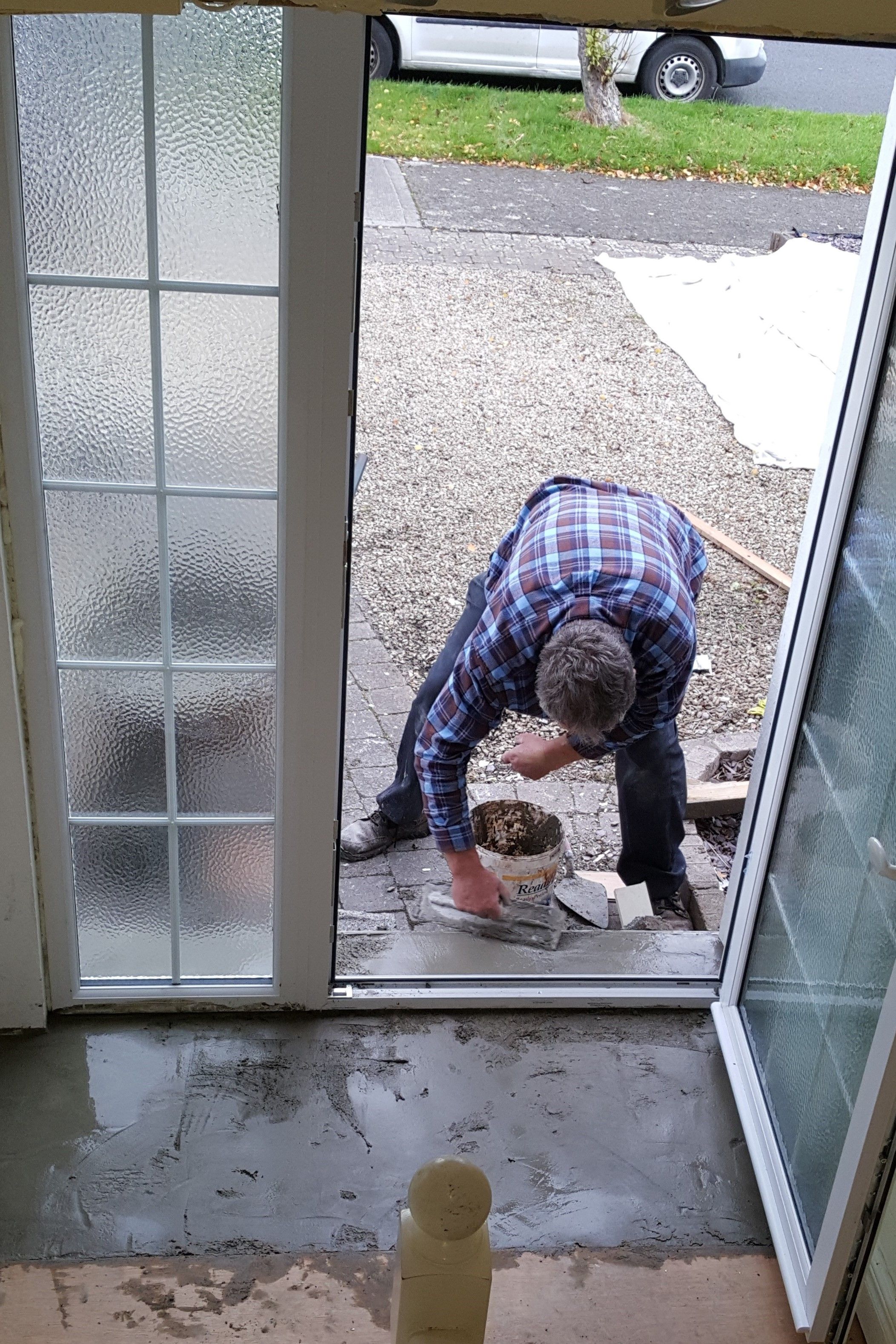
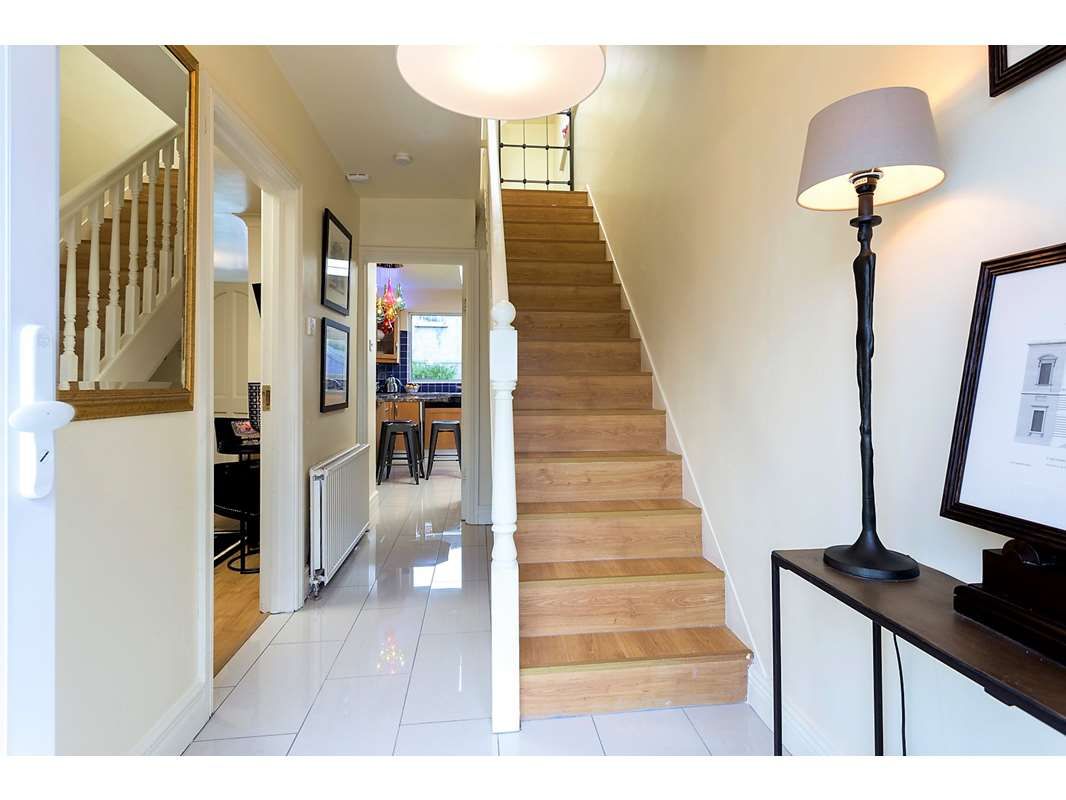
Same hall - now extended outwards into the original open porch. Now with highly polished flooring to bounce light.
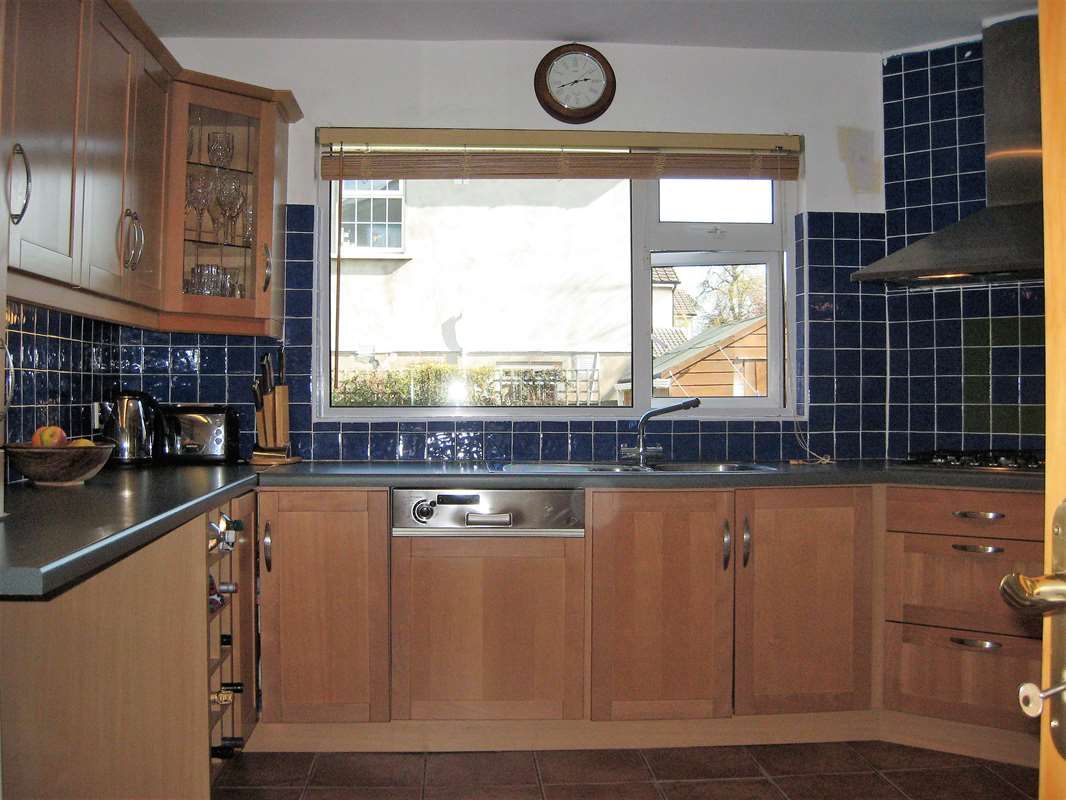
Dull kitchen with dark flooring and heavy wooden Venetian blind.
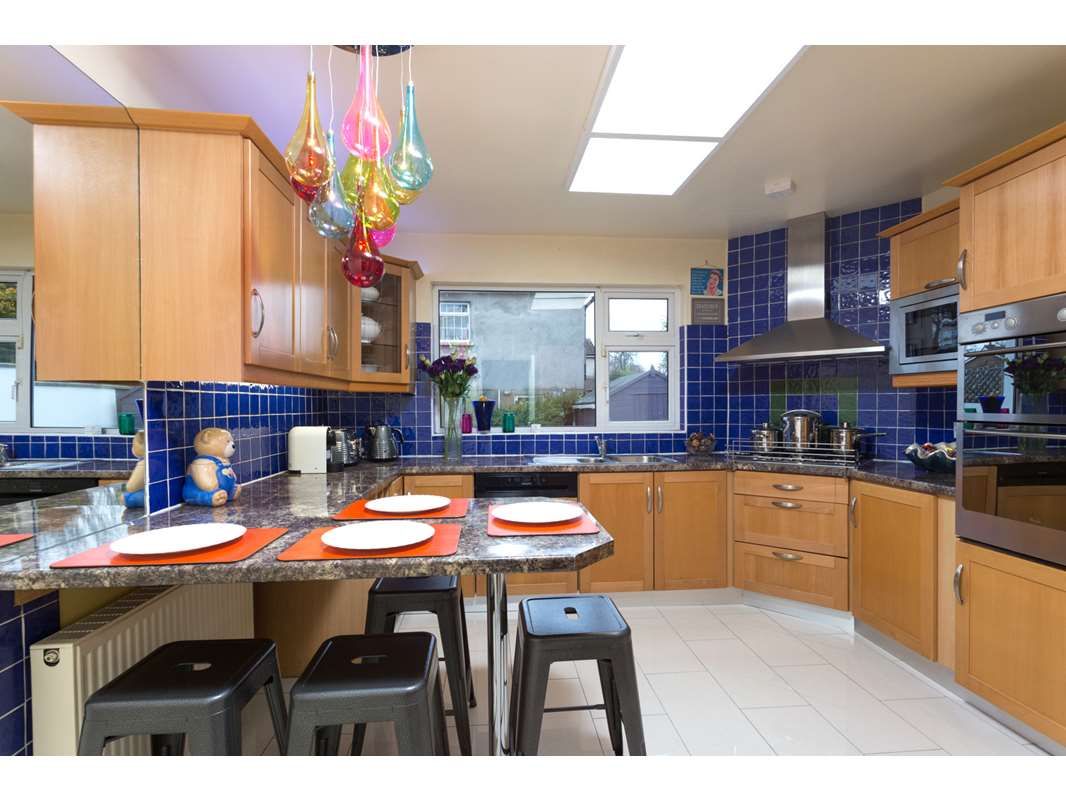
Kitchen with brighter flooring, new day-light LED ceiling panels and newly created dining area for 4.
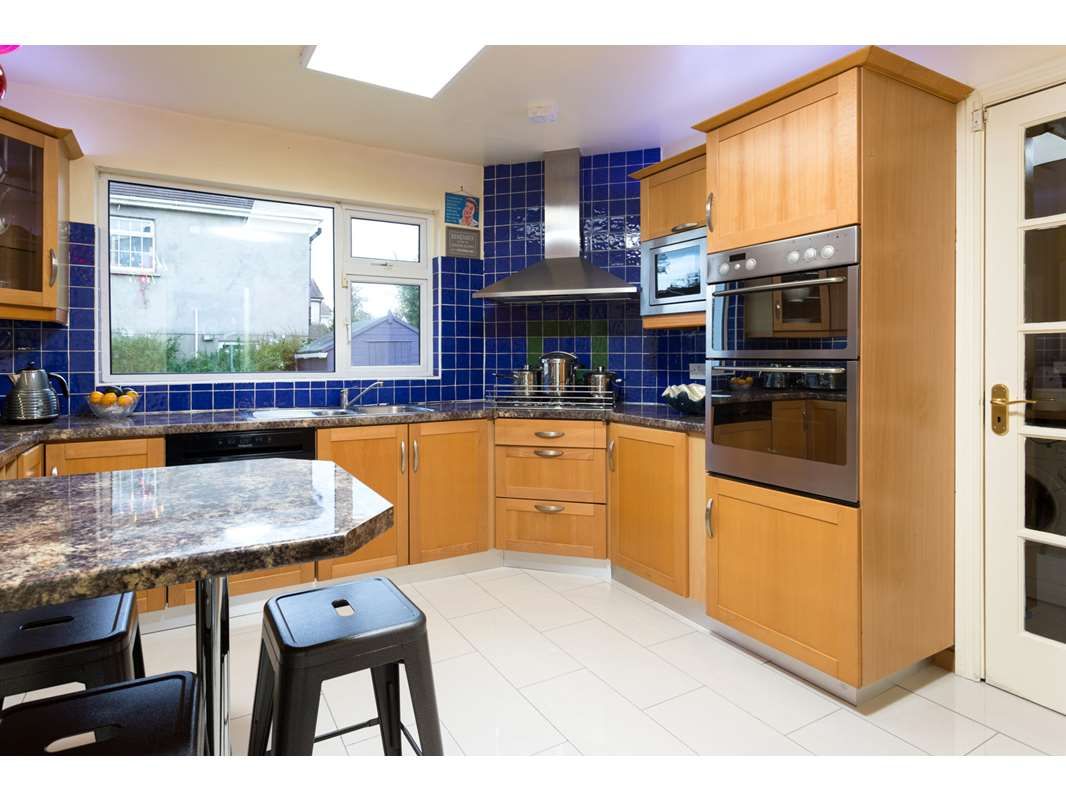
Brighter room with new inexpensive worktops - extended to create a new dining area.
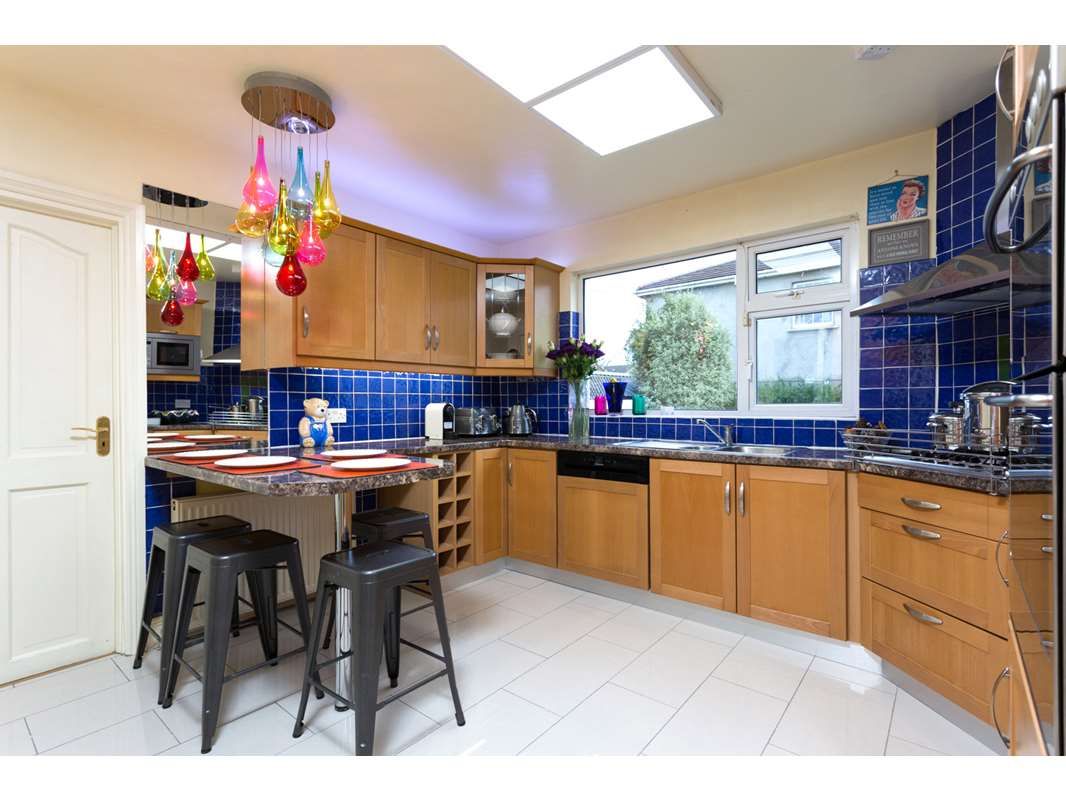
Another view showing the newly created snack bar area with tall mirror to extend the area visually.
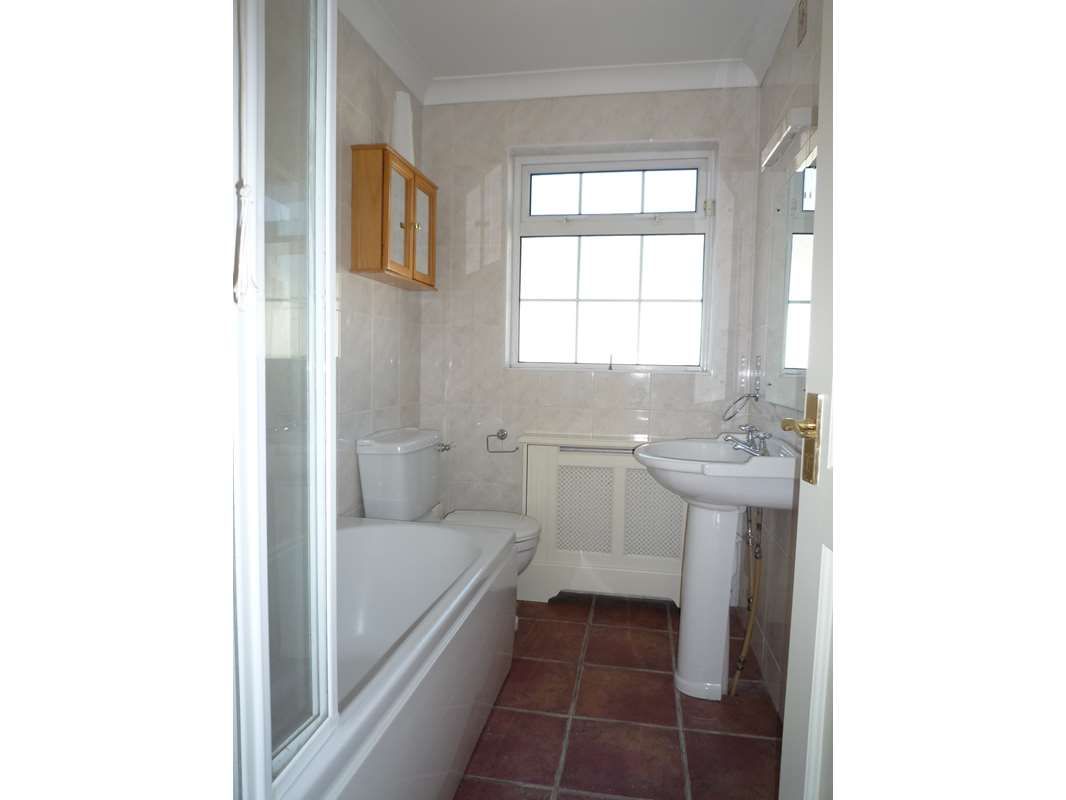
Very basic small bathroom with the door opening inwards.
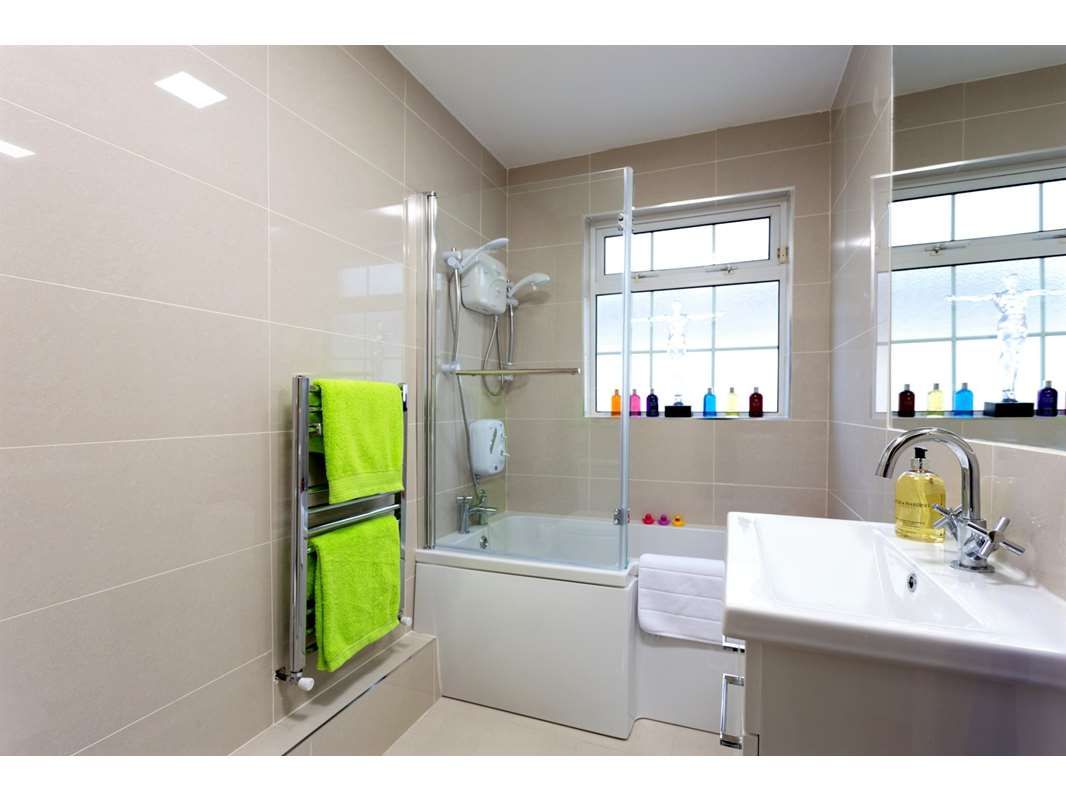
Exactly the same size of bathroom, redesigned with new fittings, large mirror. The door now opens outwards. Note: 2 showers - A pumped mains shower and a (back up) instant electric shower. Very practical.
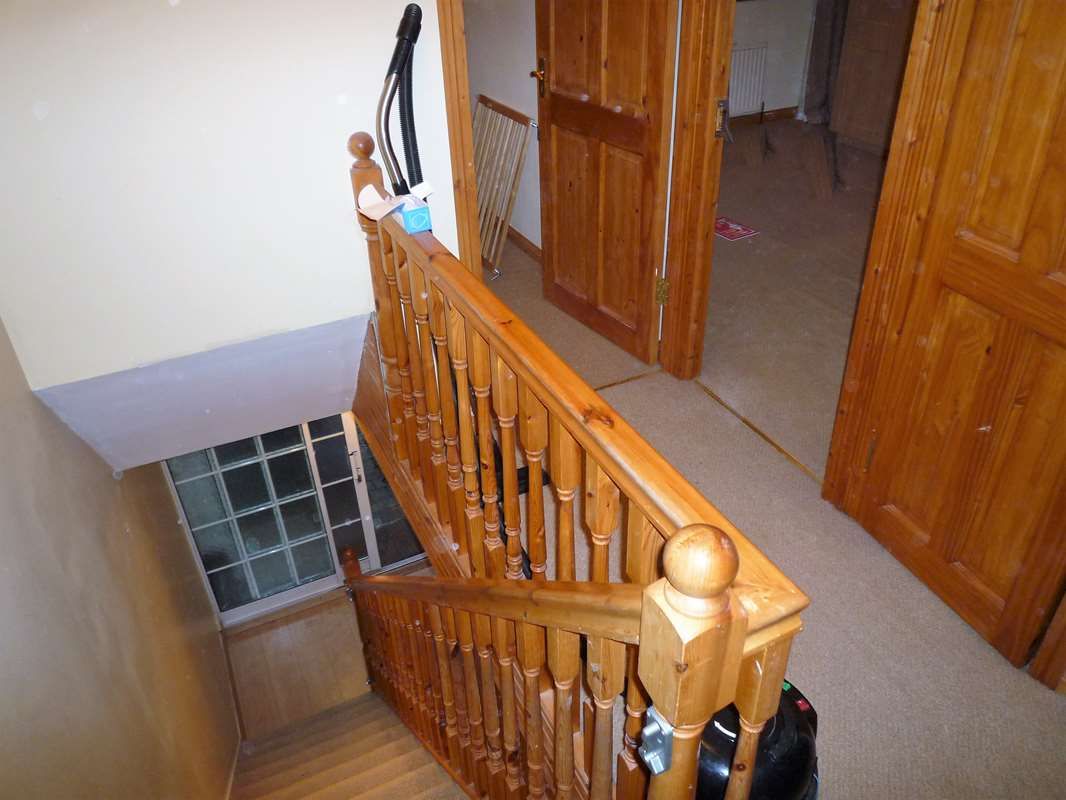
The hall showing dark woodwork and dull carpeting.
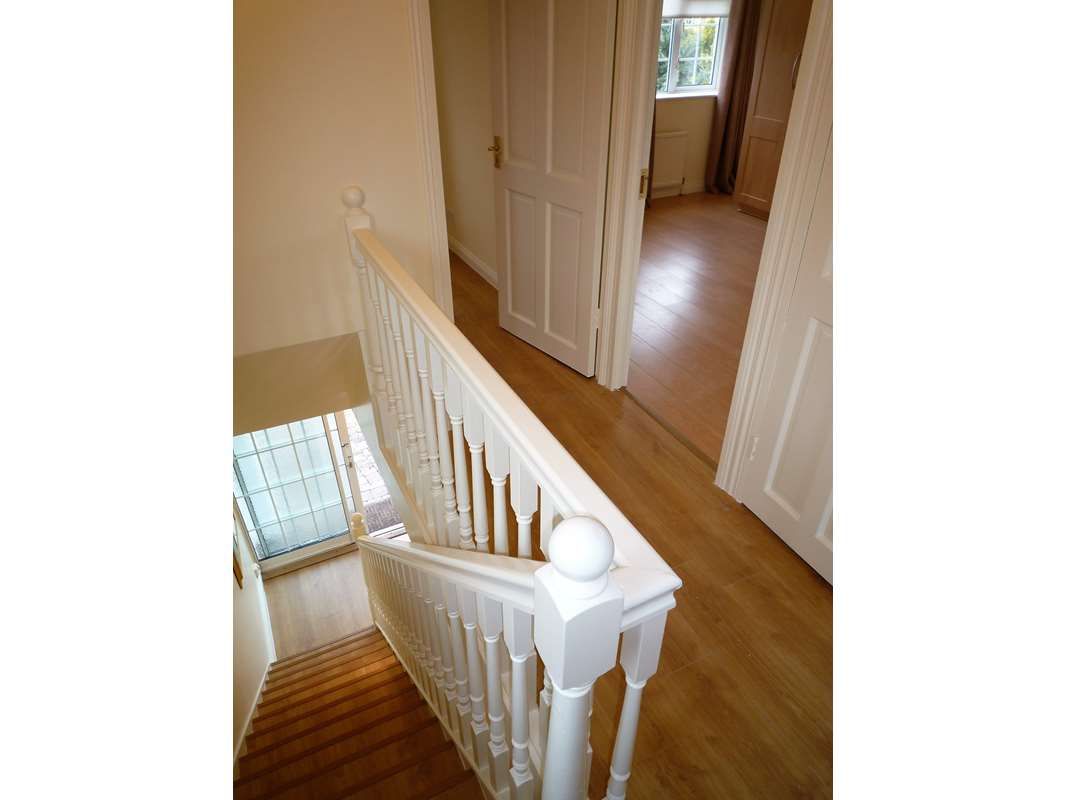
The same areas now with brighter woodwork and laminate flooring. Crisp and clean.
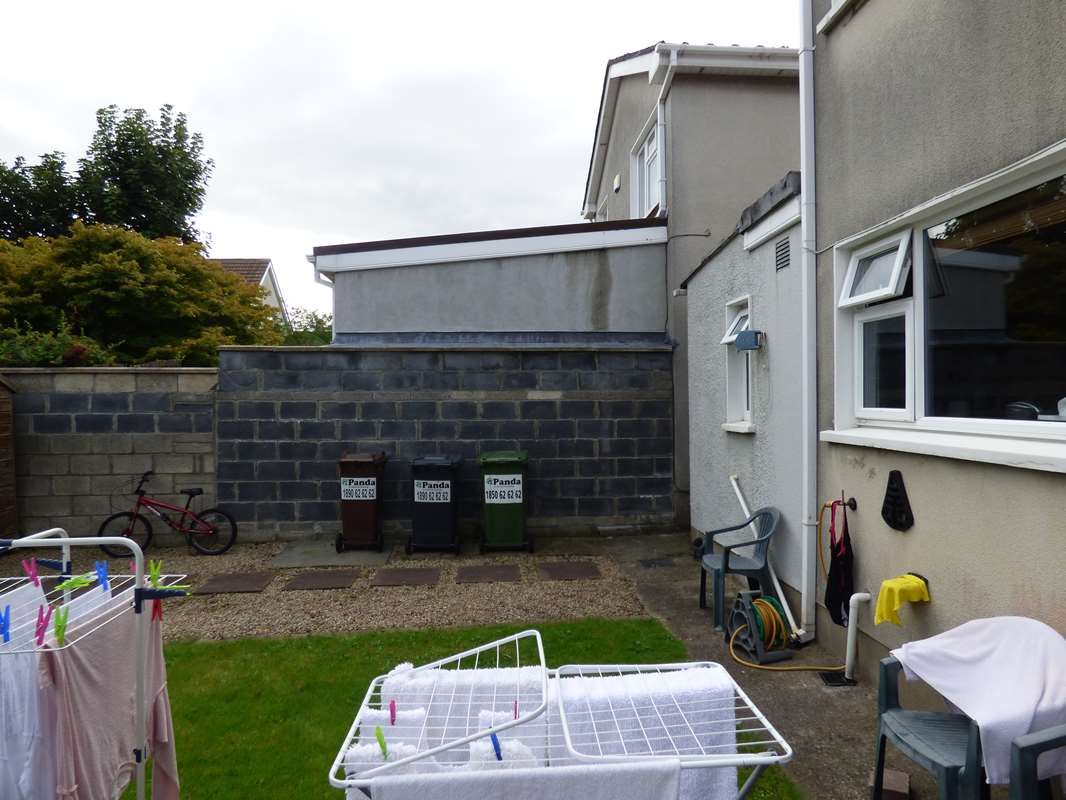
Bleak exterior.
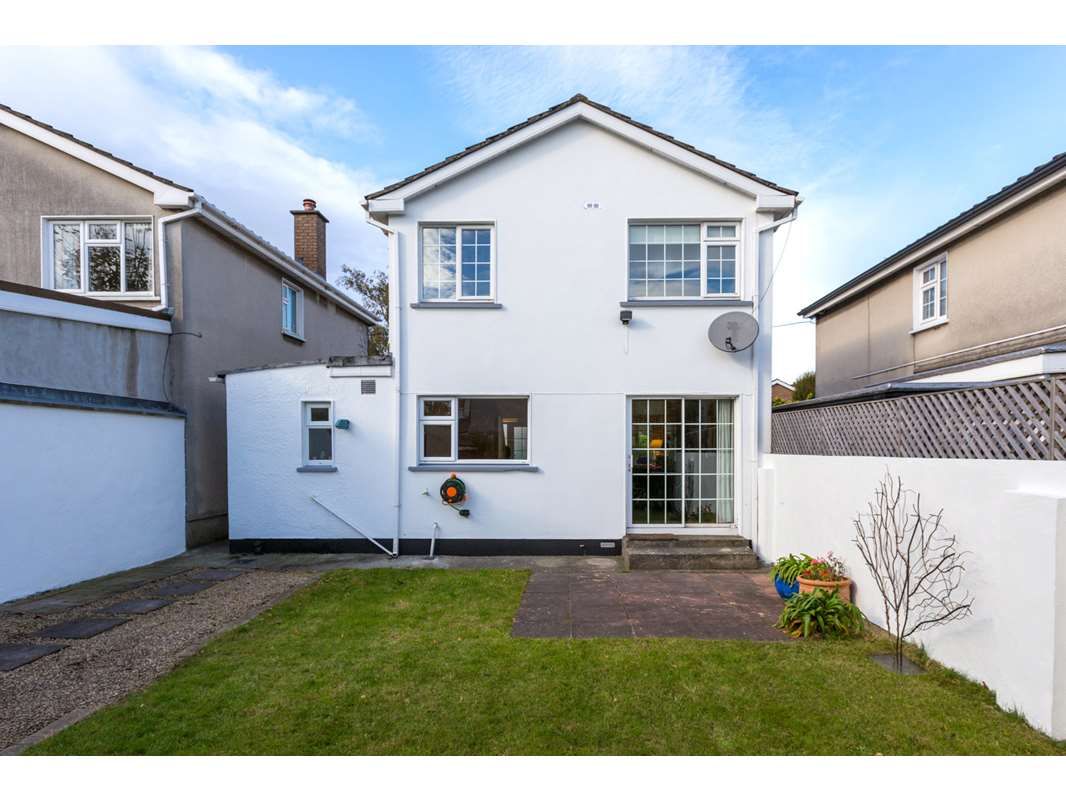
The rear now with plastered garden walls and white paintwork.
