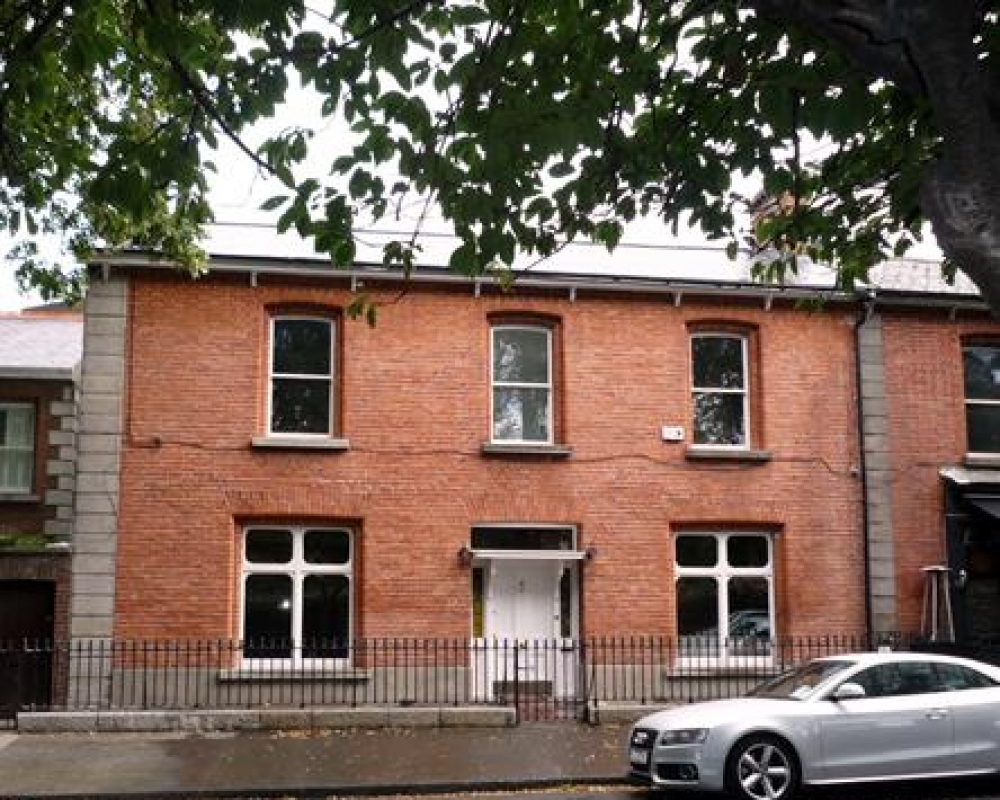Availability: LET
Furnished: Yes
Bedrooms: 4
Bathrooms: 2
Superb very, very, spacious Period family home.
In the heart of Dublin 4 - walking distance to everything!!
This is a superb, red brick, double fronted, Victorian family home of very generous proportions, to suit a long term careful tenant - perhaps in need of accommodation for entertaining etc. The entire has been totally refurbished (and rebuilt, in parts) and has been fitted out with very high spec insulation, plumbing, wiring, alarm, double glazing, solar heating and ample bathrooms etc. There is a huge architect designed, ultra modern, extension comprising an open plan kitchen / dining / sitting area, with sliding glass walls leading to a south facing, professionally landscaped, private back garden which has rear access, via electric gates, to provide ample parking for several cars. This extension has an engineered angled roof which faces southwards to catch the afternoon sun and also has underfloor heating. The kitchen has been fitted with cream high gloss units with black glass worktops and comes with all the usual integrated appliances. Off the kitchen, there is a very large laundry room (also with direct external access) and off this, there is a guest lavatory. Throughout the remainder of the house, all Period features have been retained to include high plaster ceilings, sash windows and antique fireplaces etc. There is expensive polished wood flooring throughout upstairs and downstairs (apart from tiled areas). Consisting of very spacious entrance hall with black and white checker-board floor with staircase to upper floor. The hall is drenched in south sunshine through a very high feature arched window at the landing. Two impressive interconnecting receptions, with original Period fireplaces are divided by a pair of ornate folding doors. Across the hall, is a 3rd reception / 5th bedroom with an en suite shower room and "Edinburgh cupboard". There is a separate front entrance door to this half of the house, which might allow this room to be used as a home office. To the back of the house, there is the aforementioned extension. Upstairs, 3 of the 4 bedrooms have en suites and the master bedroom adjoins bedroom 4, which could be used as a nursery or dressing room. The family bathroom also has a tub. All rooms have built in wardrobes. Outside, to the front, there is an enclosed railed area for plant-pots etc. To the back, there is the aforementioned, very large, fully enclosed, south-west facing garden area which is accessed by glass doors from a variety of points around the back of the house. The garden has been landscaped by professionals and has a maintenance free artificial lawned area, edged by planting with trellis. There is vehicular access to this area via remote controlled electric gates to provide parking for 3 - 4 cars easily. On street Resident Permit Parking also available. This property represents excellent value and is a most imposing and impressive home.
No reviews for house
Contact Us
Marshall Properties,68 Rathgar Road, D6 info@marshallproperties.ie Call : +353 1 4973996

















