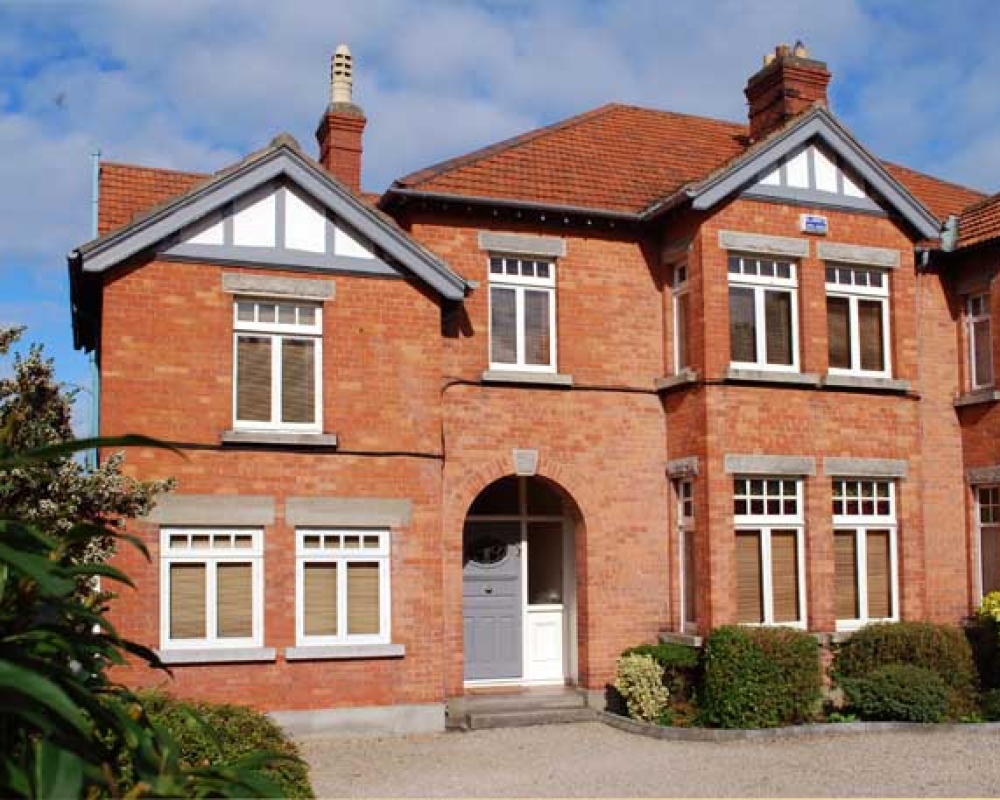Availability: SOLD
Furnished: No
Bedrooms: 6
Bathrooms: 2
Superb home in the heart of Dartry
Close to Luas
PRIVATE LISTING: Superb, 1930's, red brick, semi detached, home of immense charm and character - located in the heart of prestigious Dartry, at the quiet side of the "Golden Triangle" of Ranelagh, Rathmines and Rathgar. Within walking distance of Luas. The entire has been refurbished while retaining all original Period details with neutral d�cor and polished wood flooring etc. This property can be lived in immediately, but has tons of potential for the clever home designer to remodel to their own tastes and preferences. This is an opportunity not to be missed for someone with flair and imagination to transform into a wonderful home of great distinction. Consisting of entry porch leading to large reception hall with large walk-in cloakroom and separate guest lavatory off. There are two superb interconnecting reception rooms, each with traditional open fireplace. The second reception has patio doors which lead out onto a huge decked area, which in turn leads onto the lawn. NOTE: There is also the possibility of easily opening up a huge third reception room off the hall. This 3rd room is currently being used for storage with separate, external side access; possible home office comes to mind. Fully fitted & equipped modern kitchen with the added benefit of having an oil fired Aga. (There is also a modern hob & oven for cooking.) Leading out from the kitchen there is a variety of ancillary rooms - laundry, larder and storage etc. Upstairs, at the first landing return, there is a huge 5th bedroom / study / au pair bedroom. There are 4 more spacious bedrooms on the first floor - two of which have en suite shower rooms. Large art deco style bathroom with tub with shower over, wash hand basin and lavatory. Separate wc next to main bathroom. Outside: Large decked area leading to a large, fully enclosed mature garden, laid out in lawn, with side access. PARKING to the front of the house. Outline measurements: Outer Porch Hall- 17'7" X 7'3" Cloak room - 9'10" X 3'10". Reception rooms: - 1st Front 19'9" X 14'82. 2nd Back 15'6" X 14'8". 3rd Rec (presently storage / office) 15'5" X 10'4". Kitchen - 13'10" X 10'7". Utility 7'6" X 7". Pantry area - 10'9" X 4'. Guest wc (ground floor). 5 Bedrooms: - 1st Master 19'8" X 14'10". 2nd Bedroom 15'7" X 14'9". 3rd Bedroom 15'5" X 10'4". 4th Bedroom 10'3" X 8'6". 5th Bedroom 11'8" X 7'5". + 2 En suites. Full Bathroom 9'7" X 7'3" + Separate wc. Landing 10' X 9'. 2 X small outside stores (General / overall sizes.) Approximately = 2,200 sq ft / 202 m2
No reviews for house
Contact Us
Marshall Properties,68 Rathgar Road, D6 info@marshallproperties.ie Call : +353 1 4973996









