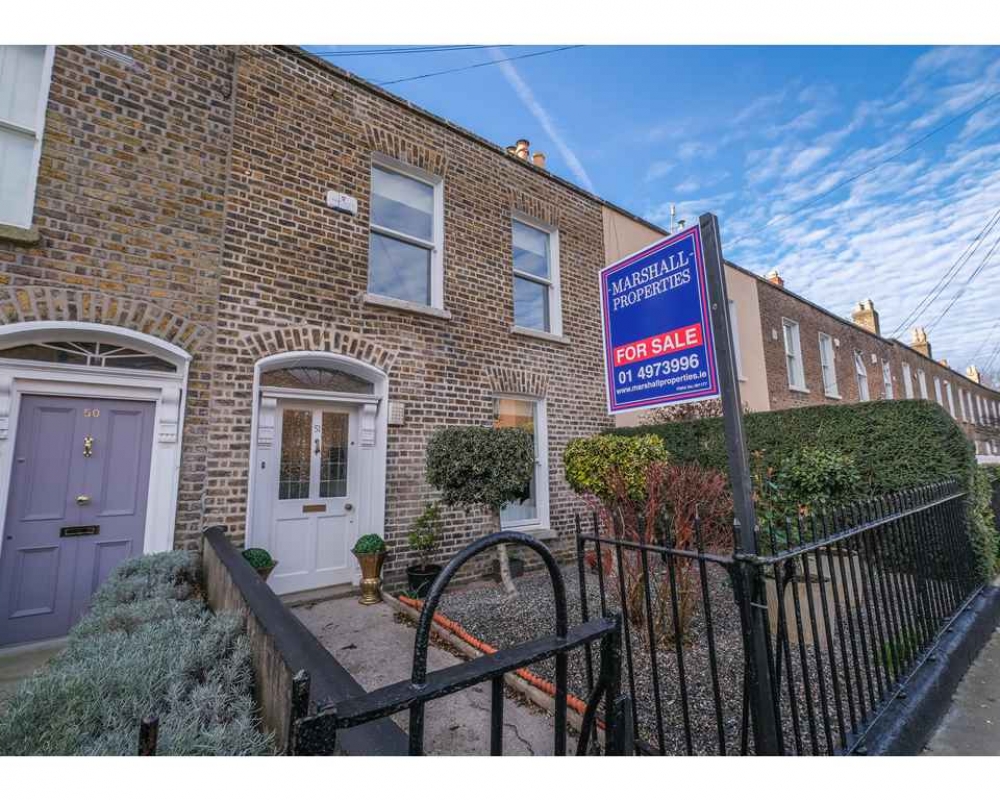Availability: SOLD
Bedrooms: 3
Bathrooms: 1
Built in the 1830's, this early Victorian home, located at the easily accessible canal-end of Lower Mountpleasant Avenue, Ranelagh, Dublin 6, has been extensively upgraded over the years. It retains its original Period features and benefits from an ultra-modern, south west facing, extension to the rear. It is within walking distance of the main business centres of Dublin 2, 4 and 6 and is within a short stroll of 2 Luas stops, making a second car (or even a first car) possibly unnecessary. What price can be placed on not having an hour-long commute to and from work every day? Walk or cycle everywhere! While the location is central to many excellent shops, schools and restaurants, it is nonetheless tranquil and calm within. The layout is very clever, offering no less than 4 reception rooms, a modern kitchen, utility and guest lavatory at ground floor level and 3 bedrooms (which could easily become 4) and a very spacious Victorian styled bathroom on the upper levels. There are 2 excellent and highly insulated storage attics and 3 low maintenance outside areas. This would be an easily manageable house to downsize to or, in the alternative, to upsize to – given its potential to create further bedrooms and another bathroom. The photographs tell the story. This house also enjoys a view of the church dome of the Church of Mary Immaculate Refuge of Sinners in Rathmines, from its back garden.
FEATURES: -
* Excellent D 6 location
* Within a 5 min or 8 min walk of 2 Luas stops.
* Spacious accommodation. Overall approx - 158 sq.m./ 177 sq.ft
* Red brick Period house with many original Period details and benefitting from an ultra-modern extension.
* West facing back garden, internal courtyard and railed front garden.
* Recently upgraded to include new roof, new pointing, extension and double glazed sash windows etc.
* Highly insulated.
* Gas fired central heating.
* Polished wooden floors throughout.
* Resident Permit Parking.
* Excellent decor throughout.
* Antique working fireplaces.
* Modern kitchen.
* Spacious Victorian styled bathroom with roll top cast iron bath and separate shower cubicle.
* Spacious accommodation. Overall approx - 158 sq.m./ 177 sq.ft
* Red brick Period house with many original Period details and benefitting from an ultra-modern extension.
* West facing back garden, internal courtyard and railed front garden.
* Recently upgraded to include new roof, new pointing, extension and double glazed sash windows etc.
* Highly insulated.
* Gas fired central heating.
* Polished wooden floors throughout.
* Resident Permit Parking.
* Excellent decor throughout.
* Antique working fireplaces.
* Modern kitchen.
* Spacious Victorian styled bathroom with roll top cast iron bath and separate shower cubicle.
* Wired for alarm.
ACCOMMODATION: -
Entrance Hallway: 8 m X 1.45 m - overall (26’6” X 4’9”) Ornate ceiling plasterwork, timber floor, archway.
Front Reception Room: (1st Reception) 4.2 m X 3.8 m (13’9” X 12’6”) With double glazed sash window, ceiling cornice, picture rail, Period fireplace, stained timber floor with folding doors leading to adjoining rear reception room.
Rear Reception Room: (2nd Reception) 4.2 m X 3.74 m (13’9” X 12’3”) With double glazed Patio doors to west facing, internal courtyard, picture rail, built-in bookshelves on either side of Period fireplace, stained timber floor.
Dining Room: (3rd Reception) 3.3 m X 2.95 m (10’10” X 9’8”) Glazed walls overlooking internal courtyard. Tiled floor.
Kitchen: 2.95 m X 2.65 m – overall (9’8” X 8’9”) Fully fitted with the usual built in appliances, with tiled walls and floor. Double glazed sash window.
Second Hallway leading to: -
Utility: - With skylight, Belfast sink with good shelving, washer and separate dryer.
Guest Lavatory: - With skylight, wash hand basin and lavatory.
Study: (4th Reception) 4.8 m X 2.87 m (15’9” X 9’5”) Fitted shelves and storage, polished wood floor, sliding glazed wall leading to south west facing, low maintenance garden.
First Floor Return: - 4 m X 1 m (13’ X 3’3”) With feature stone flagged floor edged with original timber and hot press.
Bathroom: 3.75 m X 2 m – overall (12’ X 6’6”) Victorian styled bathroom with cast iron roll top bath, separate shower cubicle with pumped water supply, wash hand basin and lavatory, half panelled walls, wall lighting.
Bedroom (3): 3.0 m X 2.3 m (9'10" X 7'7") West facing with wood floor and double glazed sash window.
First Floor: Original staircase leading to upper floors, with high, west facing window which floods area with western light. Spacious landing 1.8 m X 1.4 m (5’9” X 4’6”). Front
Bedroom (1): 5.75 m X 3.9 m (18’10” X 12’10”) Superbly spacious room with high ceiling, 2 double glazed, sash windows and wooden floor with access via built in ladder to the first highly insulated storage attic. NOTE: This room could easily be made into 2 spacious bedrooms or be subdivided to create 1 or 2 en suites for either or both of the 2 top floor bedrooms.
Back Bedroom (2): 4.1 m X 3.75 m (13’6” X 12’4”) Another very spacious bedroom, again with high ceiling, double glazed sash window, feature fireplace, wooden floor with access via built in ladder to second highly insulated storage attic.
Gardens – 3 outside areas.
Firstly, to the front there is a gravelled, low maintenance railed front garden with high hedge and shrubbery with garden path to front door.
Secondly, there is an internal, west facing, low maintenance, decked courtyard surrounded by fully glazed walls enjoying access from both the second reception room and the second inner hallway leading to the rear of the house.
Thirdly, there is the very tranquil and low maintenance, decked, south west facing back garden with shrubbery and high screening walls which afford maximum privacy. Not overlooked.
All sizes are approximate and overall.
No reviews for house
Contact Us
Marshall Properties,68 Rathgar Road, D6 info@marshallproperties.ie Call : +353 1 4973996



































