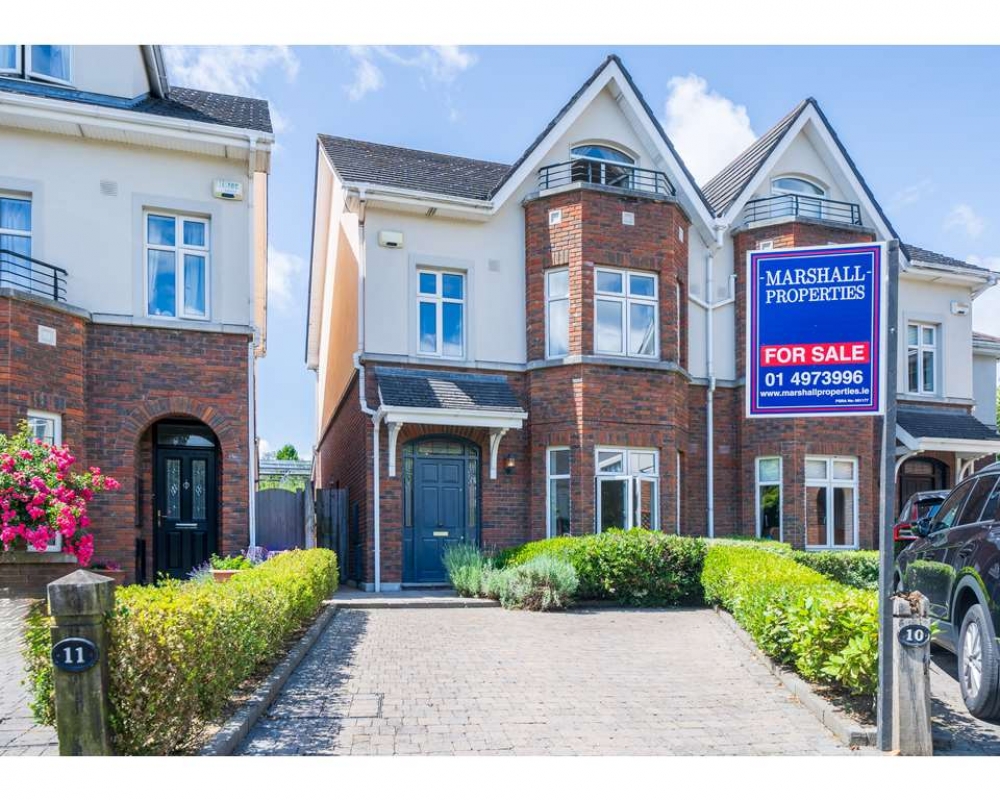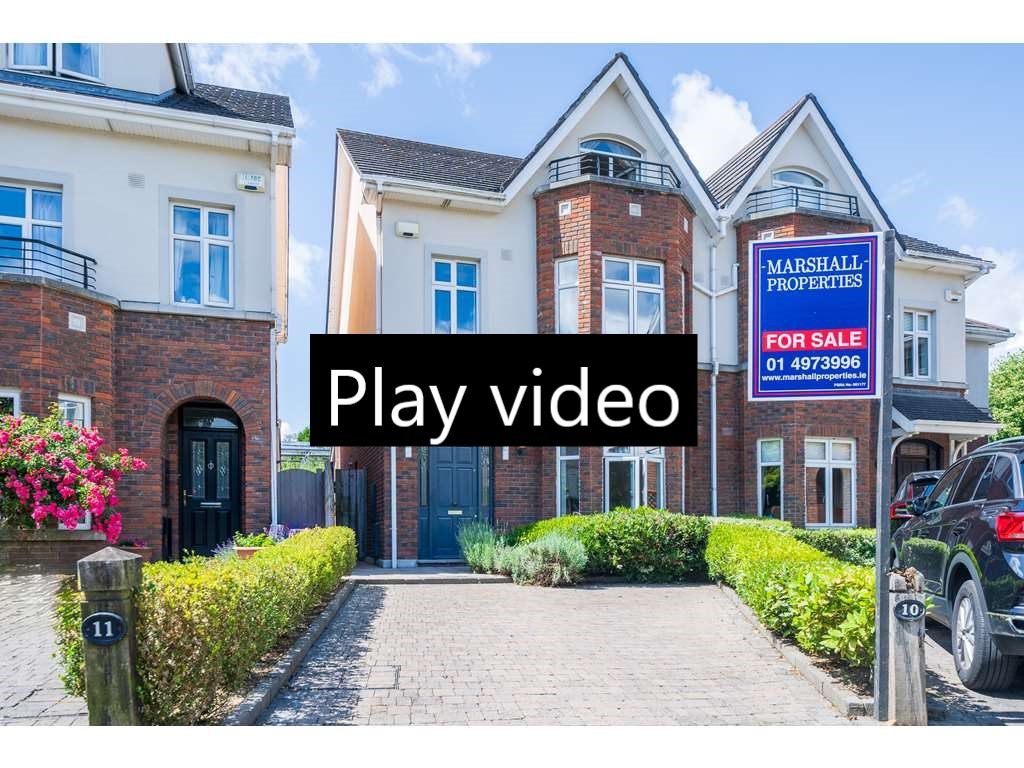Set in this quiet enclave in the heart of Dartry and within walking distance of the Green Line Luas and a variety of excellent schools. Within walking distance of Rathgar, Rathmines and Ranelagh and several parks. The location is possibly one of the best on Dublin’s South Side for a family. The property overlooks a secluded park where children gather to play. The house bright and modern and is set over three levels with a west facing, secluded, low maintenance garden and comes with ample parking. The interior is decorated in neutral tones and is ready for the new homeowner to put their stamp on the place.
FEATURES
* Excellent D 6 location.
* Within an 8 min walk of Green Line Luas.
* Spacious accommodation. Overall approx – 177 sq. m. / 1,900 sq. ft.
* West facing, low maintenance, secluded back garden & communal grounds.
* Ample Parking.
* Double glazed windows with gas fired central heating.
* 3 bathrooms and guest lavatory.
* Neutral decor throughout.
* Modern kitchen and separate laundry.
* Modern family home with many attractive features.
* Wired for alarm.
ACCOMMODATION: -
GROUND FLOOR:
Entrance Hallway: 5.2m X 1.7m – overall (17’ X 5’8”) with under stairs storage.
Guest Lavatory: 1.6m X 730 mm (5’2” X 2’5”) With window, wash hand basin and lavatory.
Front Reception Room: (1st Reception) 5.95m X 3.66m (19’5” X 12’) With bay window, feature marble fireplace with coal effect gas inset, ceiling cornice, folding doors leading to adjoining rear reception room.
Rear Reception Room: (2nd Reception) 4.36m X 2.76m (14’3” X 9’)
Kitchen: 7.1m X 2.6m – overall (23’4” X 8’6”) Fully fitted with the usual built in appliances, with tiled splashbacks and worktop lighting. Dining nook with direct access to enclosed back garden.
Utility: 1.2m X 1.6m (4’ X 5’3”) With side door to side path. Washer and separate dryer. Gas boiler.
MIDDLE FLOOR: - (3 Bedrooms at this level).
Landing: 5m X 1.85m (16’5” X 6’) With large hot press.
Bedroom (3): (Rear bedroom) 2.8m X 2.6m (9' X 8’6”) West facing with built in wardrobe.
Bedroom (2): (Rear Bedroom) 3.85 m X 2.87m (12’6” X 9’4”) West facing with built in wardrobe.
Bathroom: 2.06m X 1.78m (6’9” X 5’10”) Half tiled with bathtub with shower over, wash hand basin and lavatory. Pumped water supply.
Bedroom Suite: (Front Bedroom) 4.64m X 3.6m (15’ X 11’9”) With bay window. Fully fitted walk-in-wardrobe. En suite shower room with pumped shower, wash hand basin and lavatory.
NOTE: This walk-in-wardrobe could easily be reconfigured to open off the landing to create a home office, overlooking the front play area.
TOP FLOOR: (4th bedroom at this level.)
Top Landing: 1.74m X 1.43m (5’8” X 4’8”) With skylight over.
Principal Bedroom Suite: 6.4m X 4.53m – overall (21’ X 14’9”). Consisting of very spacious bedroom with large en suite shower room with Velux skylight and separate fully fitted walk-in-wardrobe which also has access to eaves storage (5.7m X 1.4m).
NOTE: There is potential to easily swap the location of the existing en suite and walk-in wardrobe and then create a nursery / second home office to open off the landing.
Sizes are overall, approximate and not to be read as exact.
Garden:
Front Area - Private parking for 2 cars.
Back Garden - West facing. Very secluded. Paved. Side access to front of house. Space to extend. Garden shed.
Communal Grounds - With mature greenery and seating.
Viewing Details
By appointment.
68 Rathgar Road, D6 info@marshallproperties.ie Call : +353 1 4973996


































