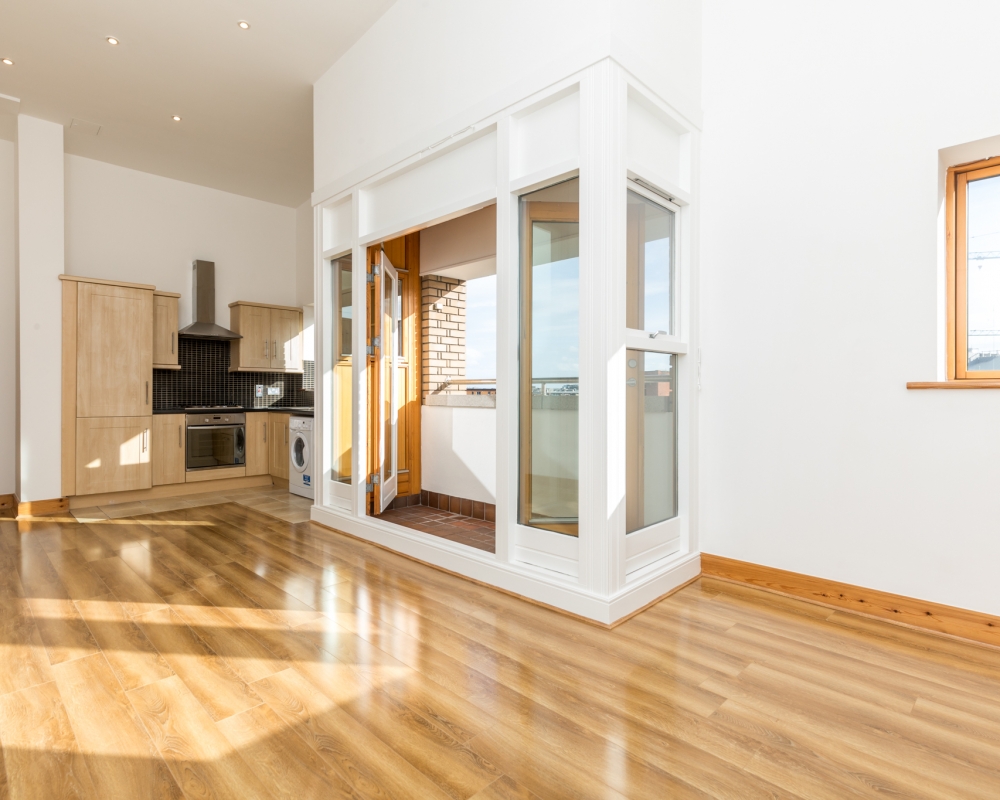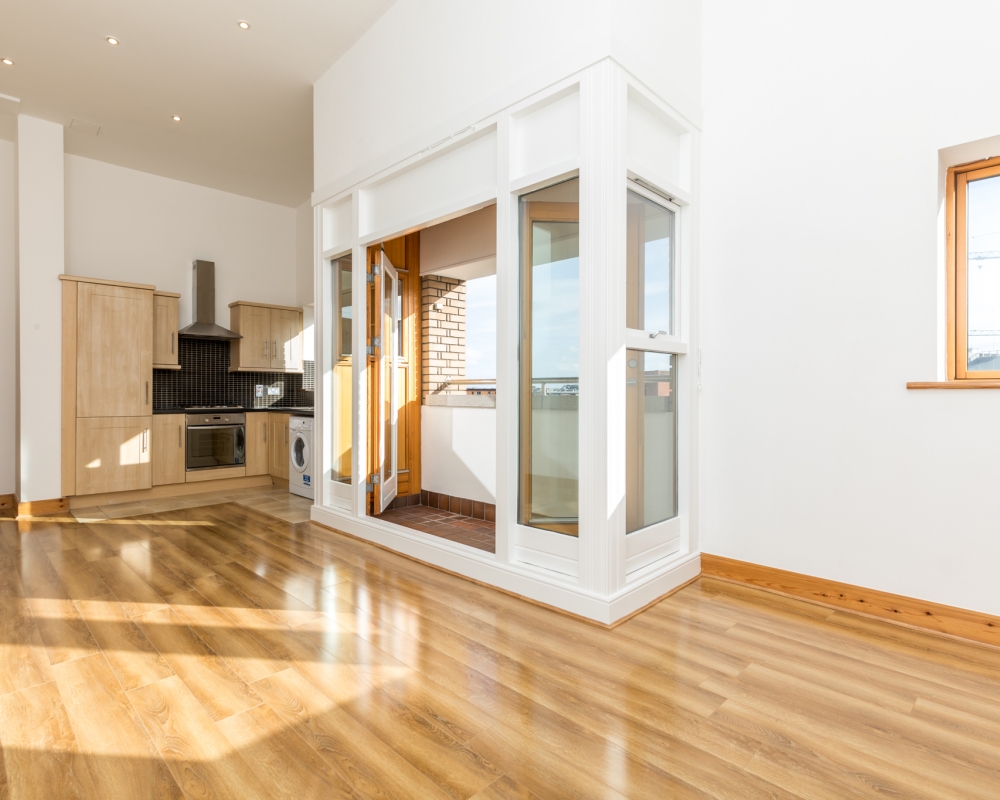Approximately 65.44 (m2) / 705 sq. ft.
This represents a superb opportunity to acquire a very impressive top floor, own front door, apartment within walking distance of many amenities, to include St Stephen's Green, Christchurch and many local colleges and hospitals etc. Code named "The 69 Steps", there are 69 steps leading to the accommodation for those whishing to keep fit! (For the rest of us, there is a lift.) The entire is presented in pristine, walk-in condition and has been painted white throughout with polished wood flooring. A particular feature of this unusual property is the very high ceilings throughout which go together to create a great sense of light and volume. This feature would allow a clever designer to integrate a mezzanine level over some areas which might be used as a home office / study or den. There is a private balcony and a huge amount of invaluable storage throughout the unit. There is also access to a huge shared roof terrace. Each room is dual aspect and has panoramic views across Dublin city and beyond to the mountains.
5.4m X 2.85m (overall) L shaped .
Very spacious with wood flooring, 2 storage cupboards located off it and large window. High ceiling.
7.5m X 3.7m.
Huge open-plan space with 4 meter high ceiling (with potential to insert a mezzanine balcony which might be used for a variety of purposes). There are no less than 4 windows in this room and patio doors leading to a private balcony. The kitchen is tiled and is fully fitted with light oak Shaker style units and comes with an integrated fridge / freezer, oven, hob with new stainless steel hood over and washing machine. Wooden flooring & downlighters.
2.14m X .90m.
The balcony, located off the main living area, is sheltered and has stunning views and is not overlooked.
2.2m X .90m.
This is a huge benefit and is fitted with shelving and might be converted into a utility room.
1.8m X .80m.
This is also has potential to provide great storage.
4.1m X 2.5m.
Built in wardrobes, 2 windows and wooden flooring.
3.3m X 2.9m.
Built in wardrobes, 2 windows and wooden flooring.
2.14m X 1.8m.
Newly fitted with huge double shower, whb and lavatory. Fully tiled walls & floor. Pumped shower.
(Approximate sizes.)
Features
Excellent location. Walking distance to many amenities.
Top floor. Own front door.
Walk-in condition. New wood flooring. New décor. New bathroom.
High ceilings.
Dual aspect views from all rooms.
Very bright & spacious.
Huge potential to reinterpret the accommodation.
Management Charge €1,500 p.a. approx.
BER Rating
BER: D2
Directions
At corner of Ardee Street & St Luke's Avenue.
Viewing
By appointment only
68 Rathgar Road, D6 info@marshallproperties.ie Call : +353 1 4973996




















