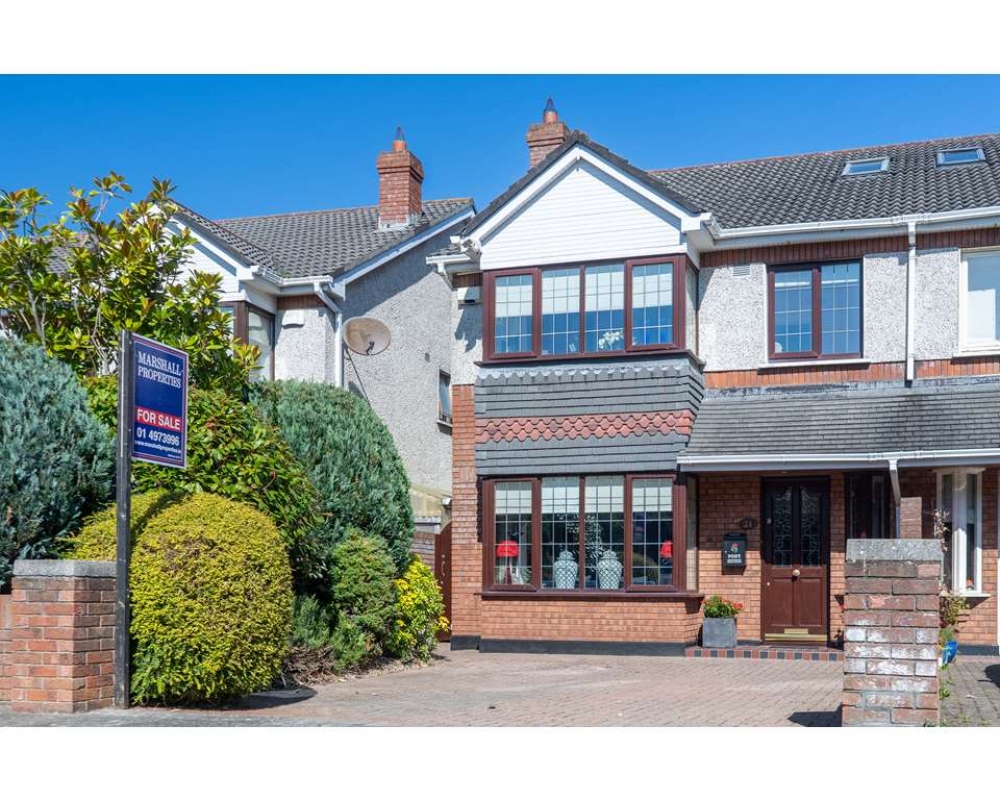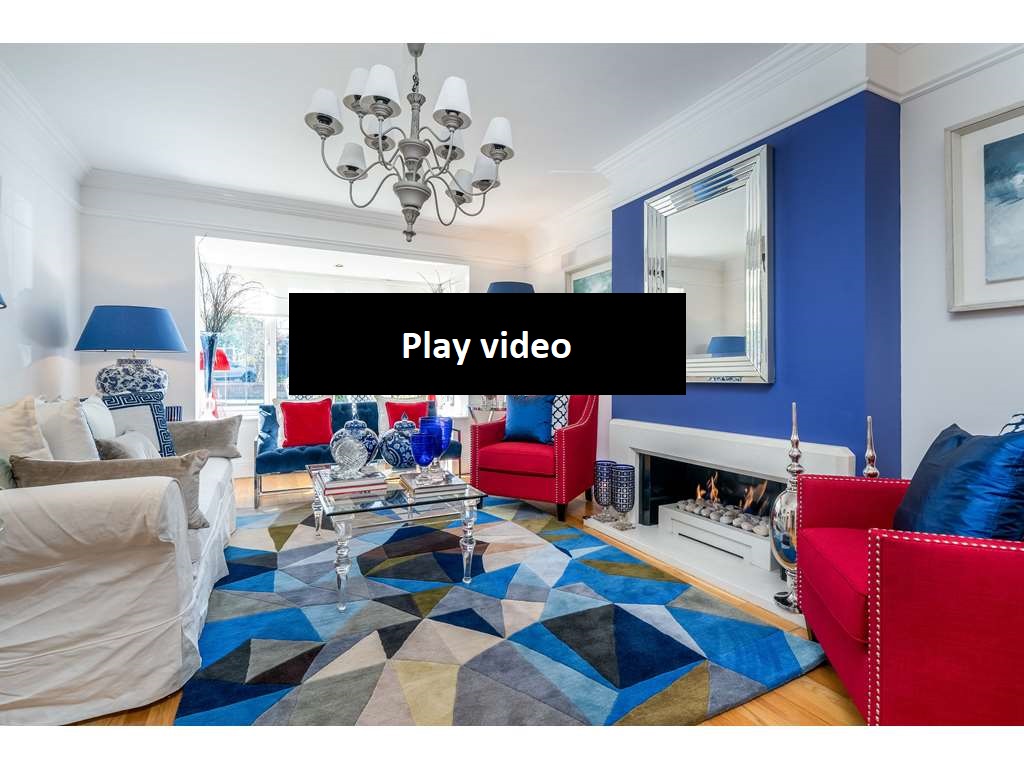Set in this quiet enclave just off St Raphaela's Road and within walking distance of the Green Line Luas and a variety of excellent schools, the house is bright and modern and is set over three levels with a secluded, low maintenance back garden and comes with ample parking. The interior is decorated in neutral tones. The entire is in walk-in condition.
BER C2
Features
- Excellent location in quiet established community, close to Stillorgan, Sandyford & N11
- Close to Luas & Airport Coach
- Close to many excellent schools
- Quiet cul de sac setting
- Walk-in condition
- Double extension. Large open plan kitchen, dining & family room
- 2 further receptions
- 4 / 5 bedrooms
- Large attic conversion + floored eaves storage
- Upgraded bathrooms – fully tiled
- Off street parking 2 cars
- On street parking
- Custom kitchen with integrated appliances
- Upgraded double glazed windows
- Upgraded built in wardrobes
- Neutral décor throughout
- Wood flooring throughout
- Feature fireplace & feature pot belly stove
- Low maintenance, mature, secluded garden
- Large play field within the development
Accommodation
GROUND FLOOR:
Entrance Hallway: 6m X 1.8m – overall (20’ X 5’) With solid wood flooring and large storage cupboard / utility. Double doors to front reception room and double doors to kitchen.
Guest Lavatory: 1.4m X 700 mm (4’7” X 2’4”) Fully tiled with wash hand basin and lavatory.
Laundry Cupboard / Storage: 720 mm X 650 mm.
Front Reception Room: (1st Reception) 6.5m X 3.6m – overall (21’4” X 12’) Entered via double doors with large bay window and feature cut stone fireplace, solid wood flooring, ceiling cornice, double doors leading to adjoining dining room.
Dining Room: (2nd Reception) 3.6m X 2.77m (11’9” X 9’1”) With solid wood flooring with double doors leading to open plan family room.
Kitchen: 5.55m X 2.64m – overall (18’3” X 8’8”) Fully fitted with custom grade units with granite worktops, Belfast sink, worktop lighting, integrated appliances to include full height larder fridge, under counter freezer, dishwasher, washing machine and drinks fridge, Rangemaster stove and feature stone floor tiling. Leading to –
Open Plan Breakfast Area / Family Room: 5.53 X 4.65m overall (18’2” X 15’3”) With custom grade built in storage with shelving and toy box drawer. Feature high wooden clad ceiling with Velux skylights. Solid wood flooring. Cast iron potbelly stove. Patio doors to garden.
MIDDLE FLOOR: - (4 Bedrooms at this level).
Landing: 4.1m X 1.8m (13’5” X 5’11”)
Hot Press: Fully shelved with high capacity cylinder (1.4 X 800mm)
Bedroom (3): (Rear) 3m X 2.6m (9'10” X 8’6”) With built in mirrored wardrobe, wood flooring.
Bedroom (2): (Rear) 3.05 m X 2.94m (10’ X 9’8”) With wood flooring.
Bathroom: 2.87m X 1.65m (9’5” X 5’6”) Fully tiled with shower tub with pumped shower, wash hand basin, lavatory, heated towel rail and window.
Principal Bedroom (1): (Front) 4.68m X 3.38m – overall (15’4” X 11’1”) With bay window. Fitted mirrored wardrobes. Wood flooring.
En suite shower room: 2.4m X 1.46m – overall (7’10” X 4’10”) Fully tiled with wash hand basin, shaver’s light & mirror, lavatory and pumped shower, heated towel rail. Window.
Bedroom (4): (Front) 2.37 X 2.2m (7’9” X 7’2”) Ideal nursery room or home office with wood flooring.
TOP FLOOR: (Large attic conversion.)
Bedroom (5) 5.5m X 4.9 – overall (18’ X 16’2”) Suitable for a variety of purposes. Accessed by good staircase with skylight over - affording great light to the middle floor and top floor. The attic room is very spacious and can easily accommodate a large sleigh bed, desk and assorted furniture. It has 3 Velux windows, maple flooring, wooden clad ceiling with spotlights. Huge amount of floored storage in the eaves at each side.
Sizes are overall, approximate and not to be read as exact.
Outside:
Front Area - Cobblelock drive with private parking for 2 cars and greenery.
Back Garden - Fully enclosed and secluded with feature pergola, artificial lawn and outside lighting. Side access to front of house.
Viewing Details
By appointment or at advertised open viewings.
68 Rathgar Road, D6 info@marshallproperties.ie Call : +353 1 4973996





























