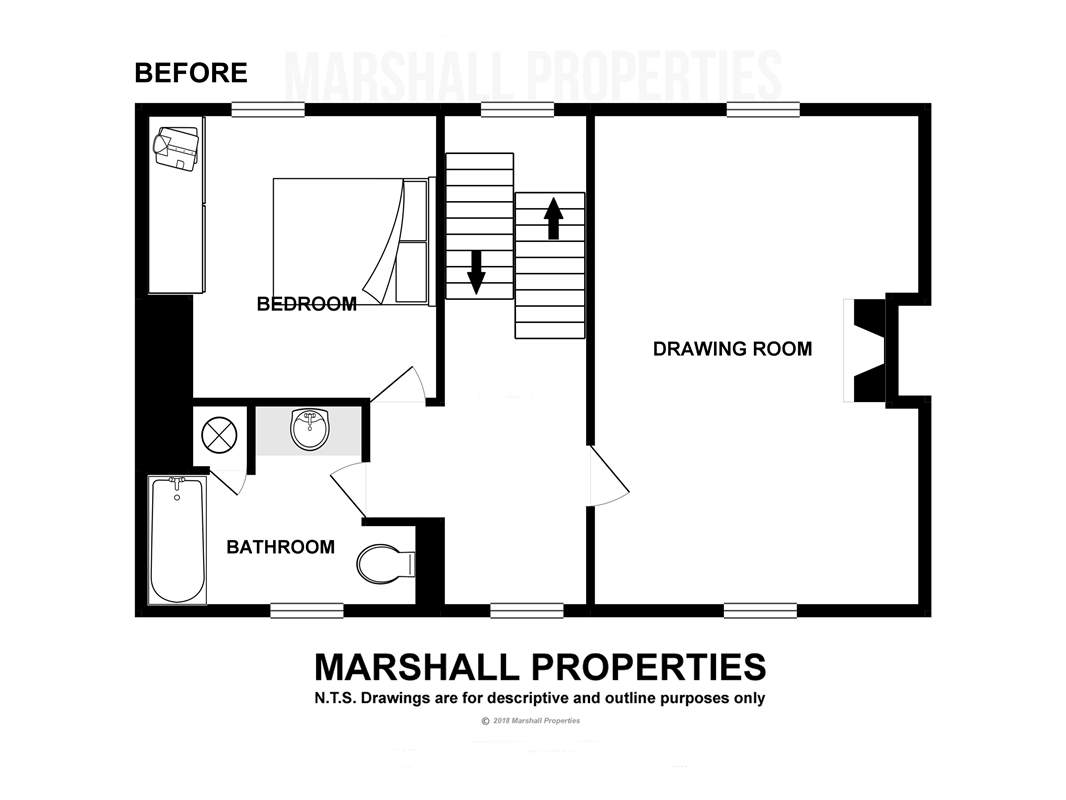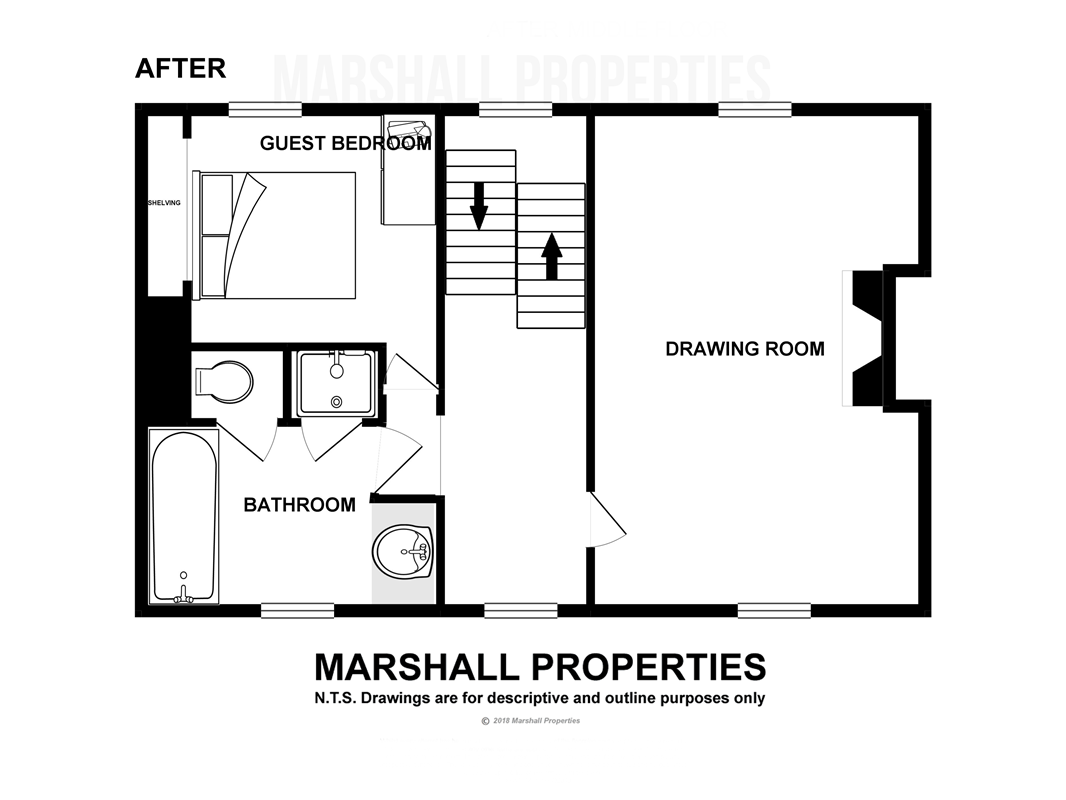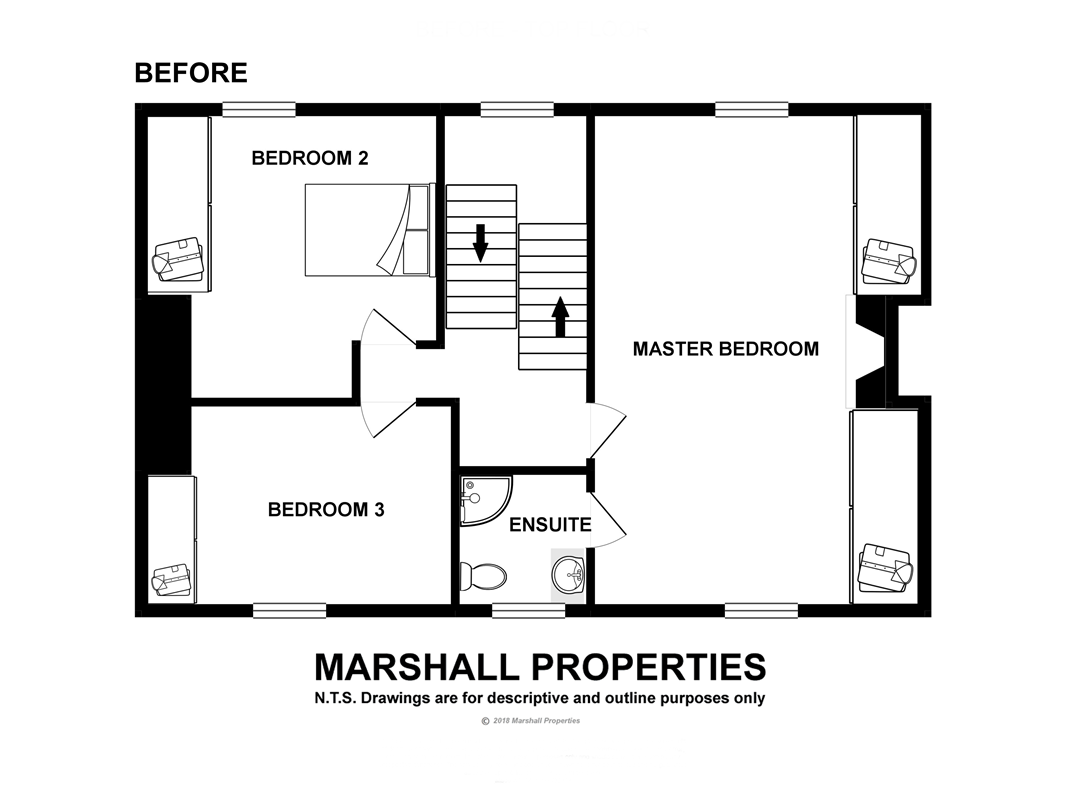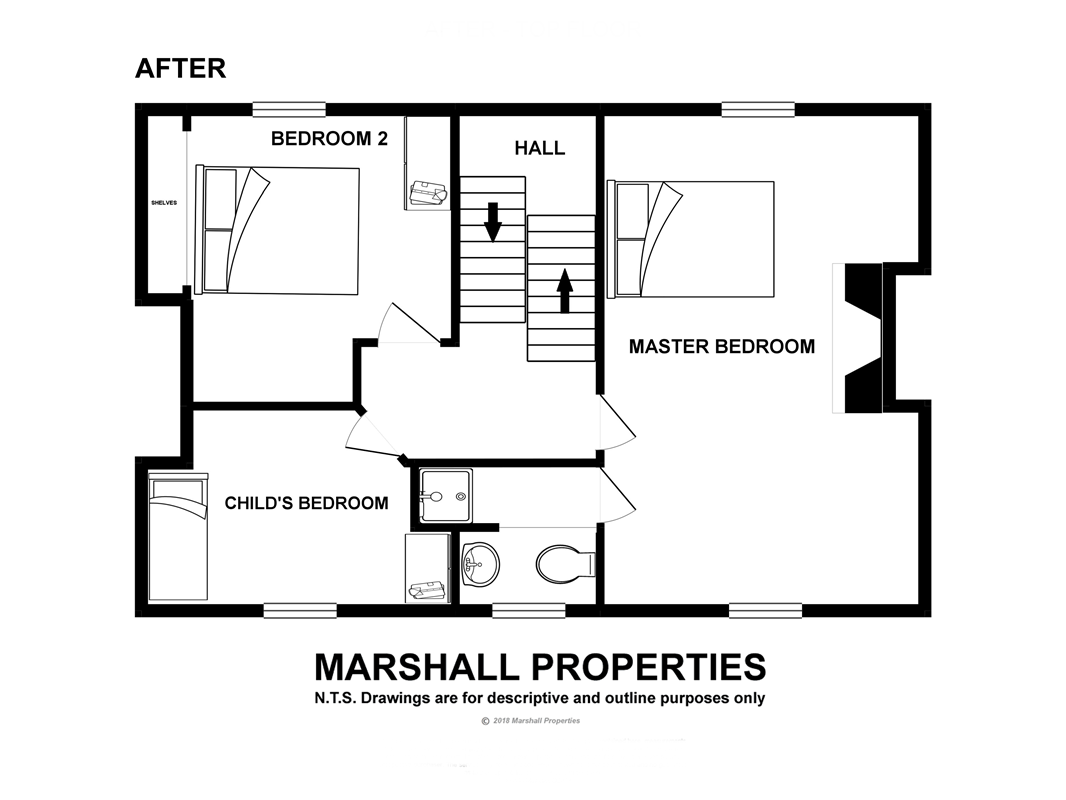Ranelagh Period Home
Information about the Ranelagh Period Home project.
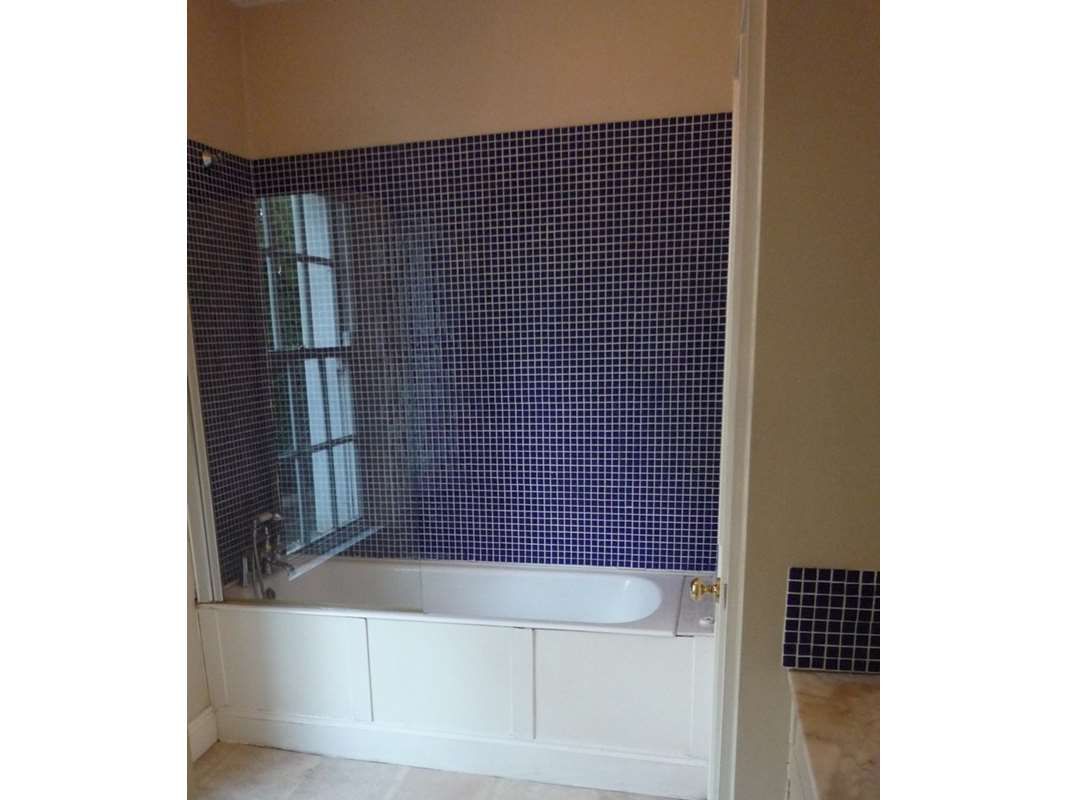
Very tired old bathroom in a Period property.
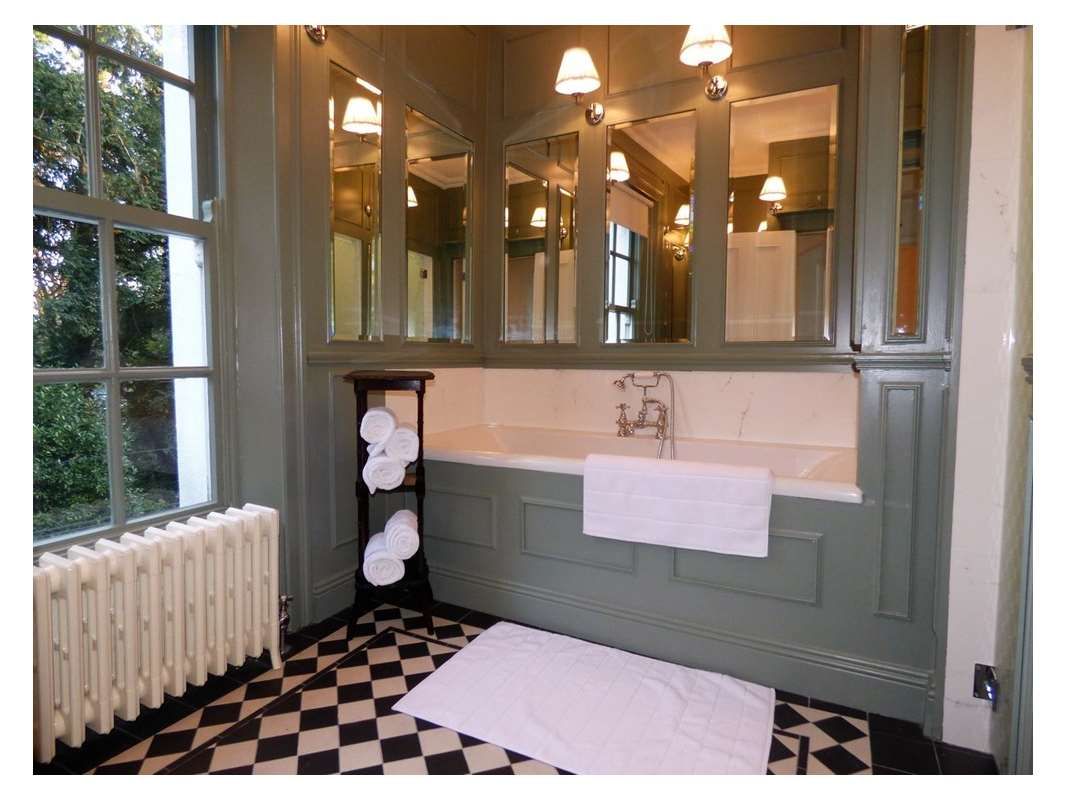
Bathroom redesigned by Marshall Properties in the Victorian style with panelled walls with bevelled mirror panels with concealed storage, wall lights, traditional checkerboard flooring and cast iron radiator.
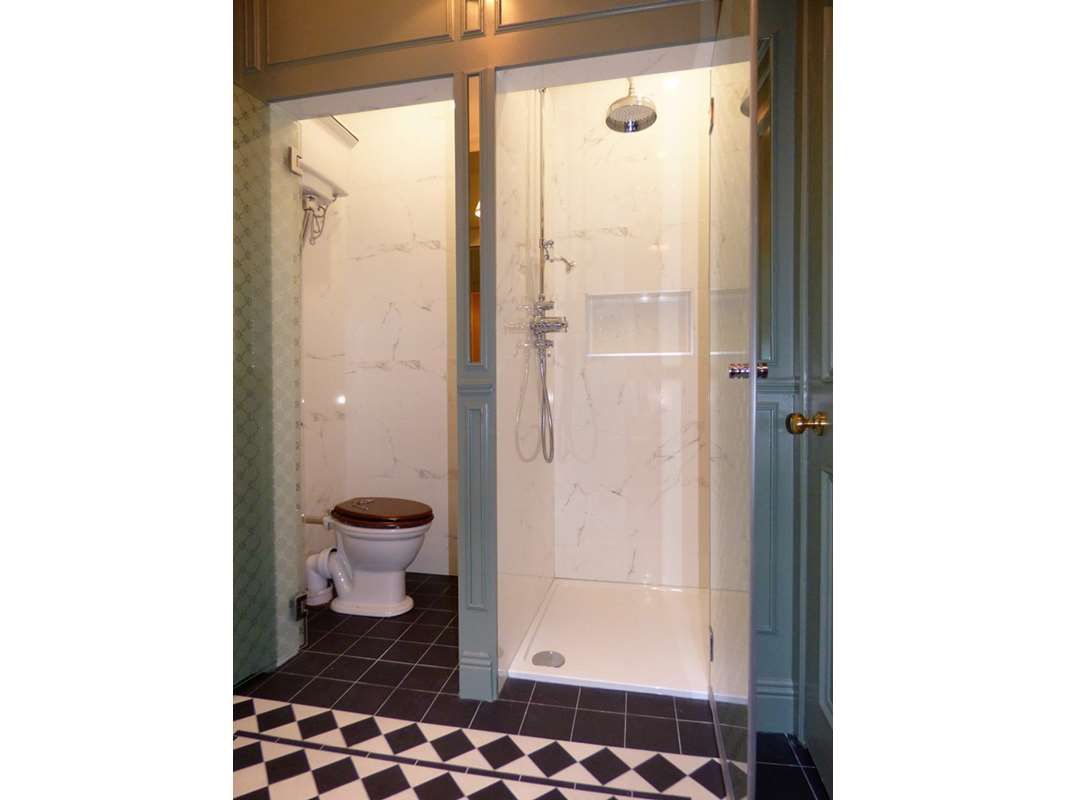
For added luxury we decided to separate the wc and shower from the main bathroom.
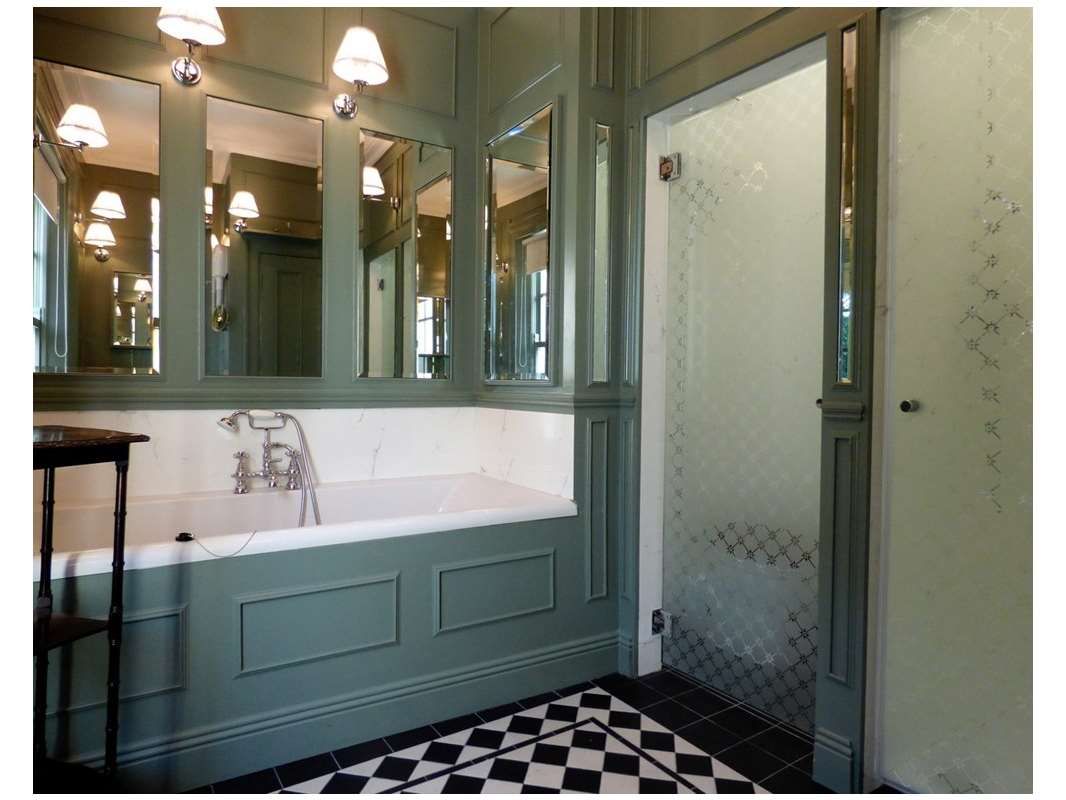
Here we see the custom made etched glass doors enclosing the wc and shower.
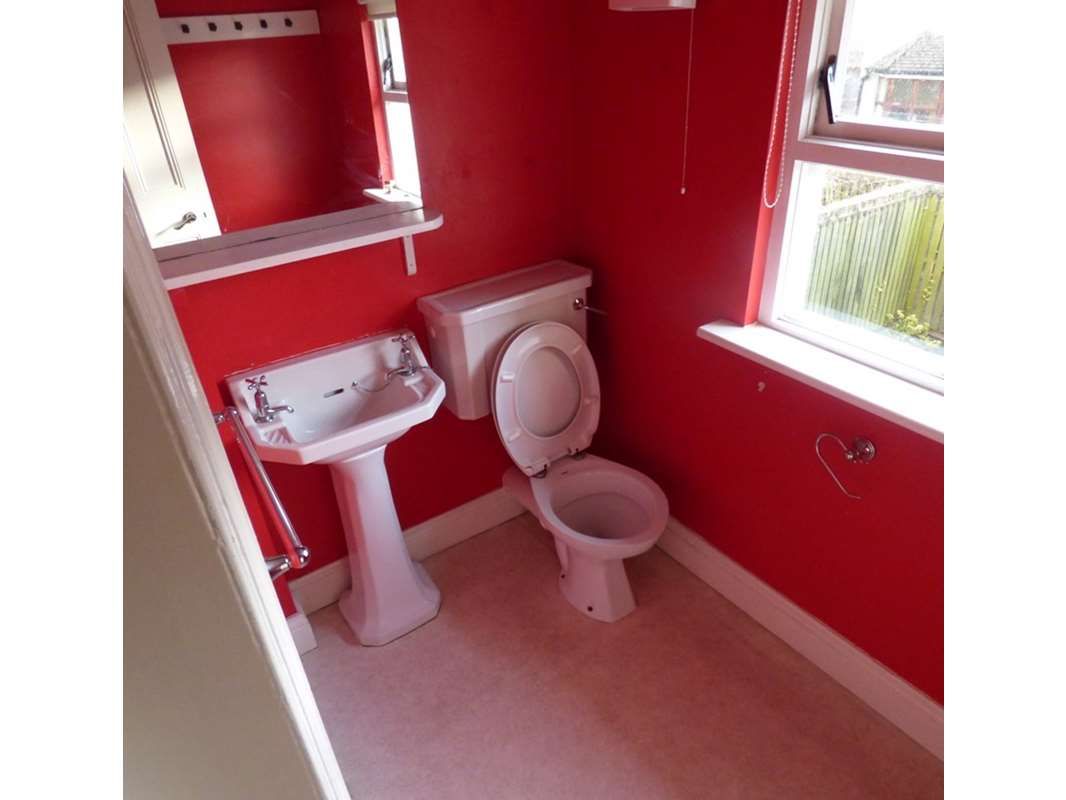
Rather dull guest lavatory.
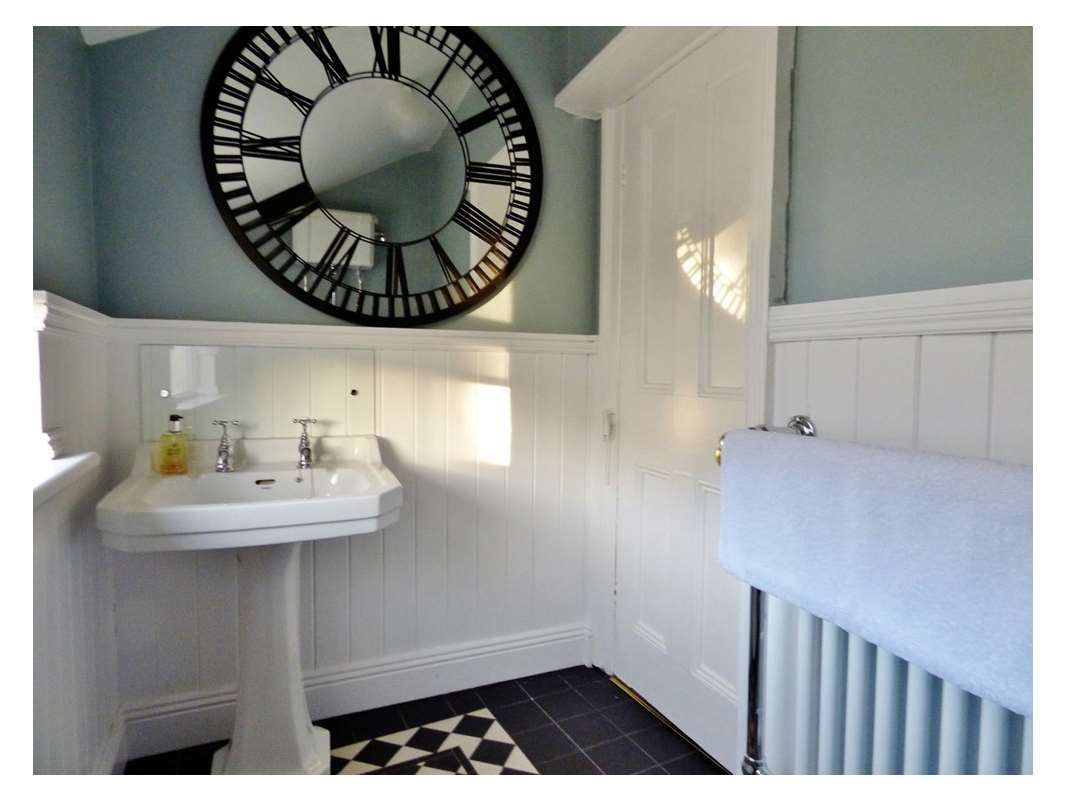
A view of the refurbished guest lavatory showing half panelled walls, traditional radiator and old style wash hand basin.
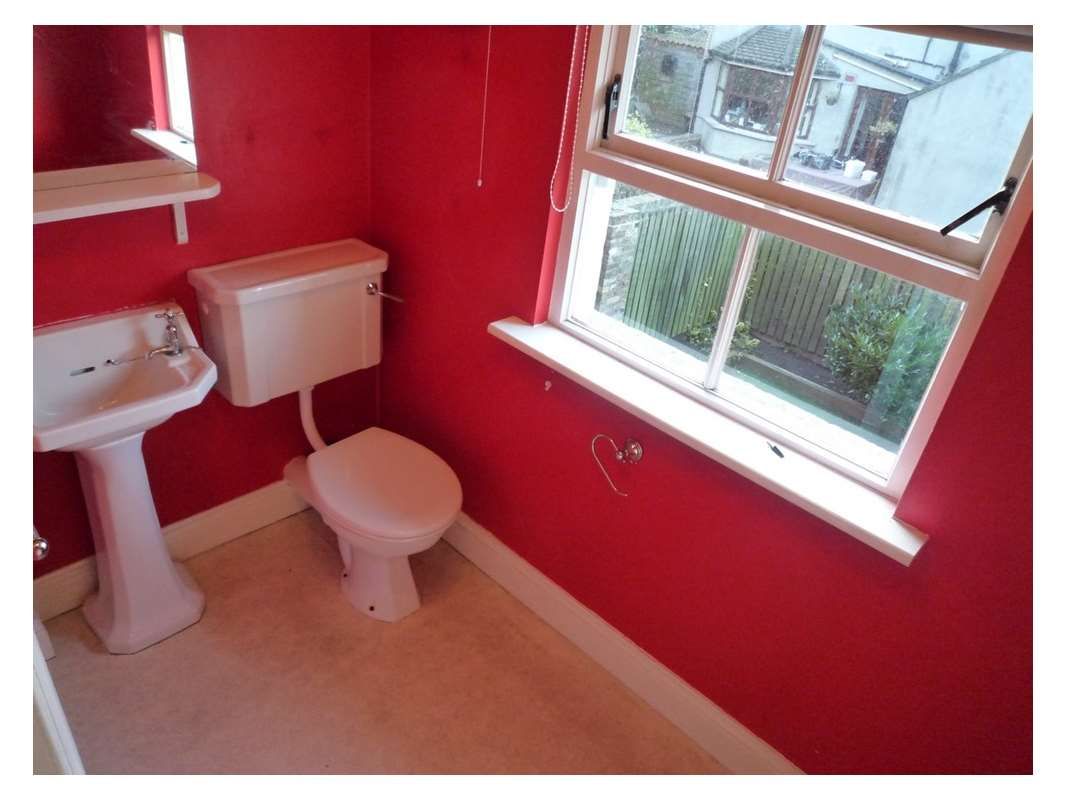
Basic wc.
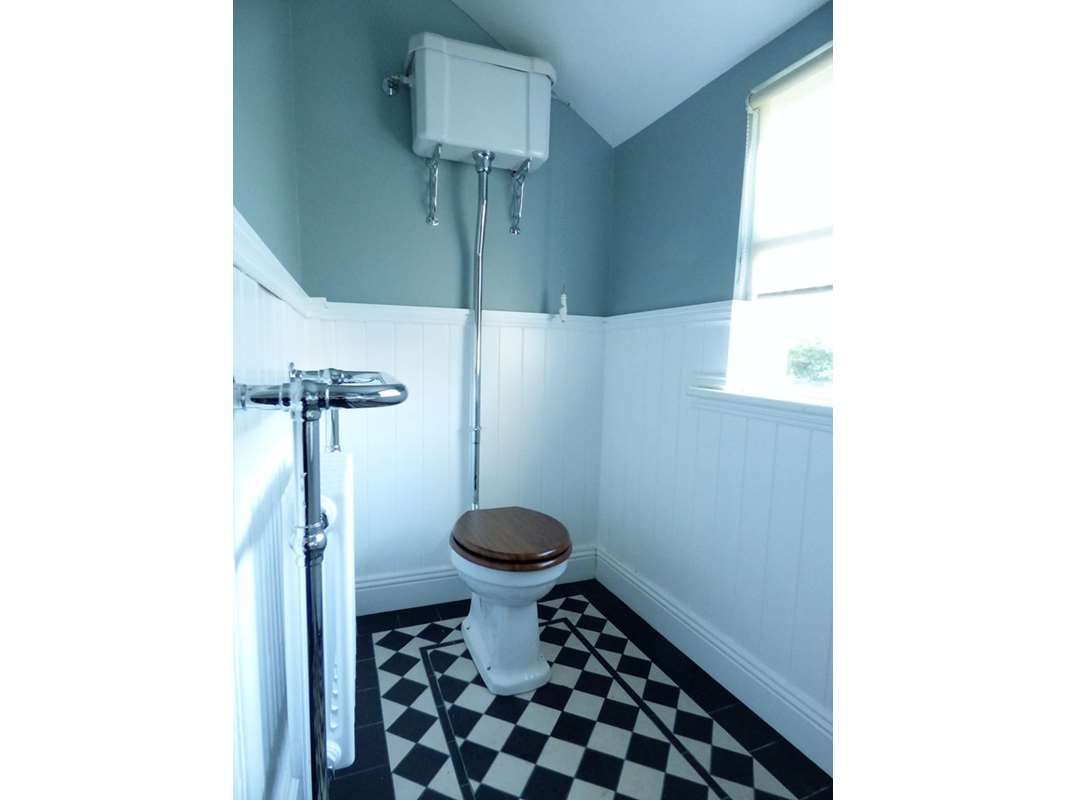
Another view showing the traditional pull chain lavatory with mahogany seat.
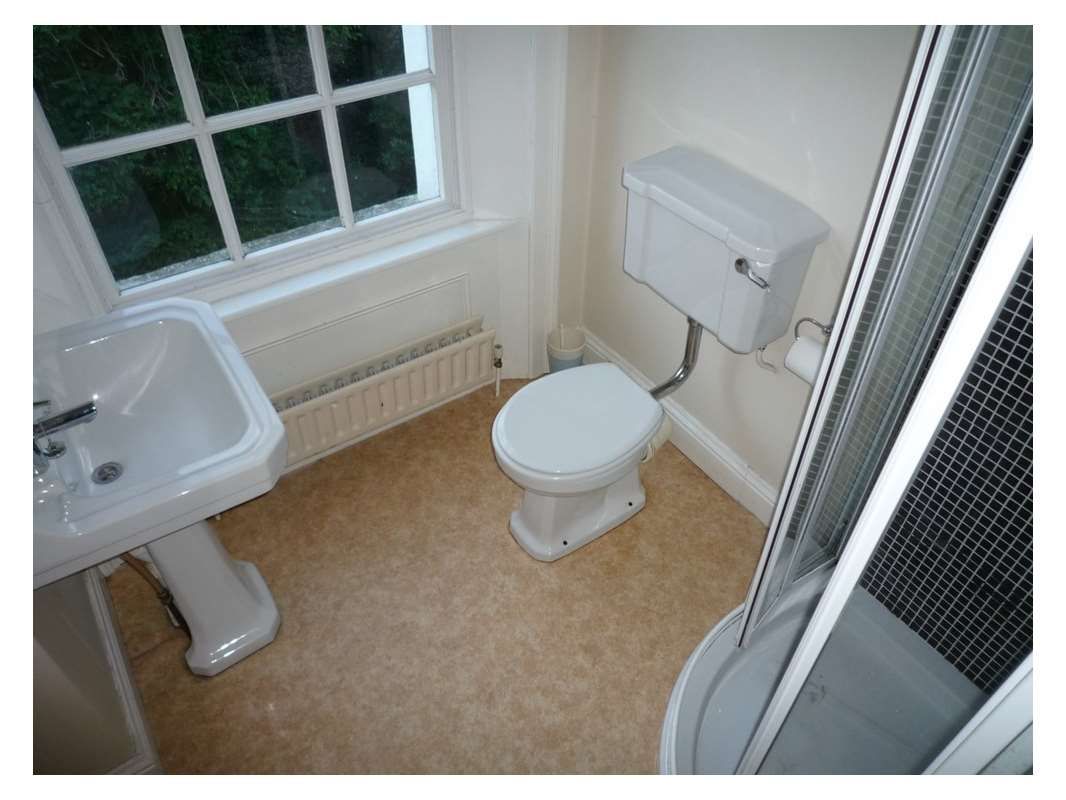
A rather basic en suite shower room.
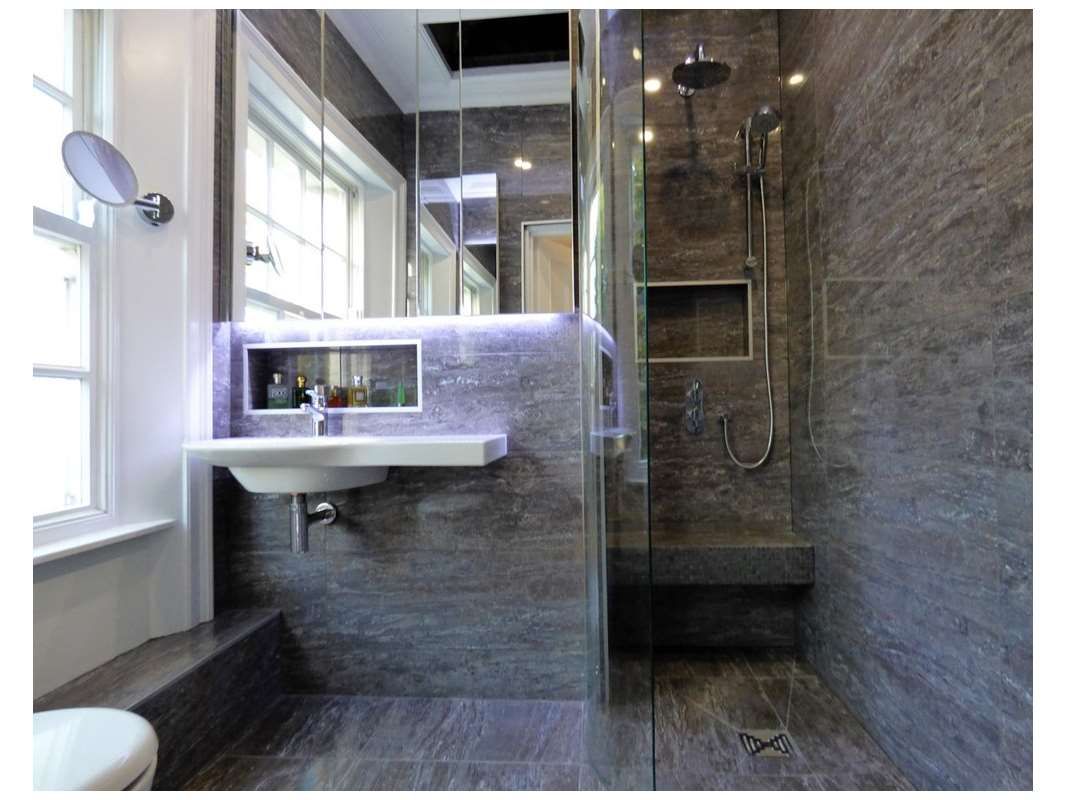
En suite redesigned by Marshall Properties. We extended the shower area into a neighbouring bedroom and installed a wet room floor, curved glass shower screen, a floating wash hand basin and a wall hung lavatory. The mirrored cabinets provide ample storage and conceal a hair dryer and the shaver's socket etc.
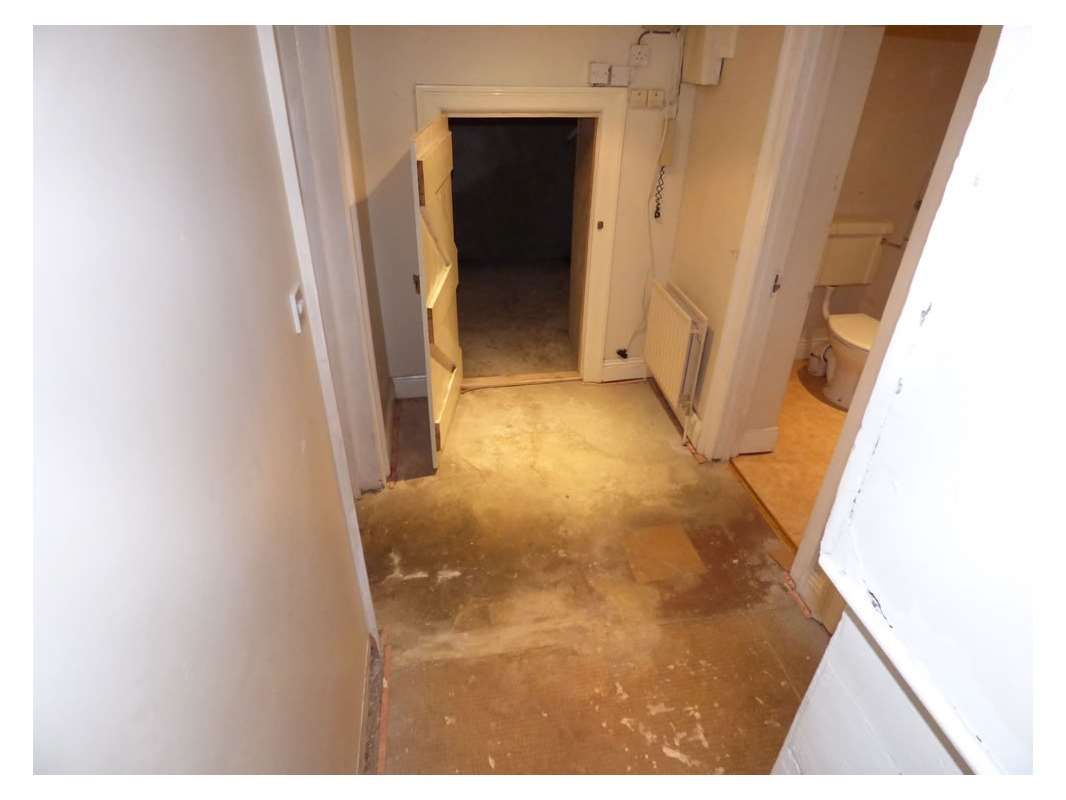
Somewhat unappealing basement hall.
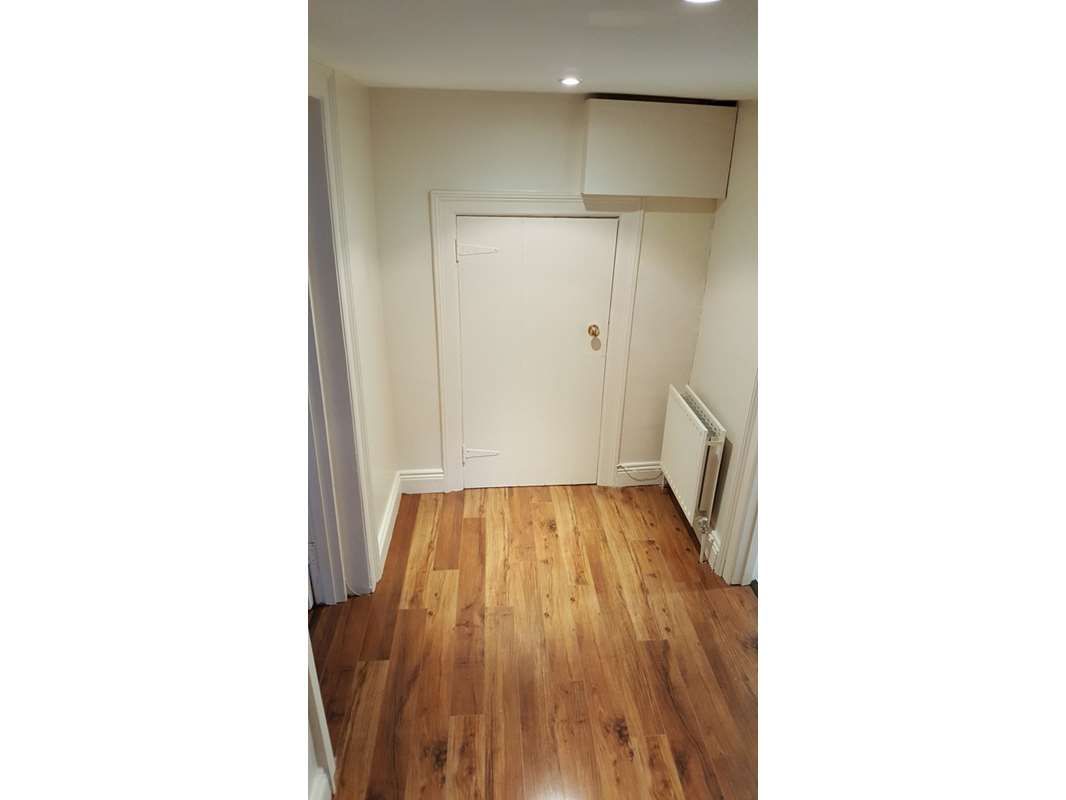
Simple refurb of same area, now with concealed cables, new flooring, new lighting and soft toned cream decor.
