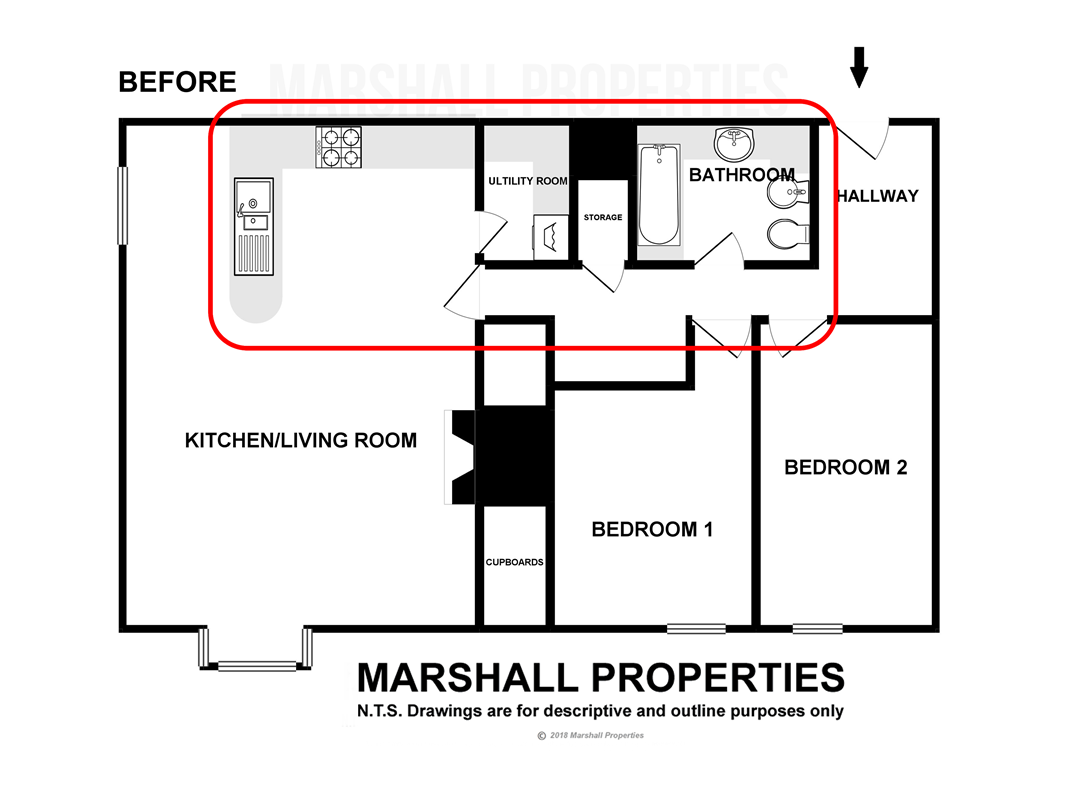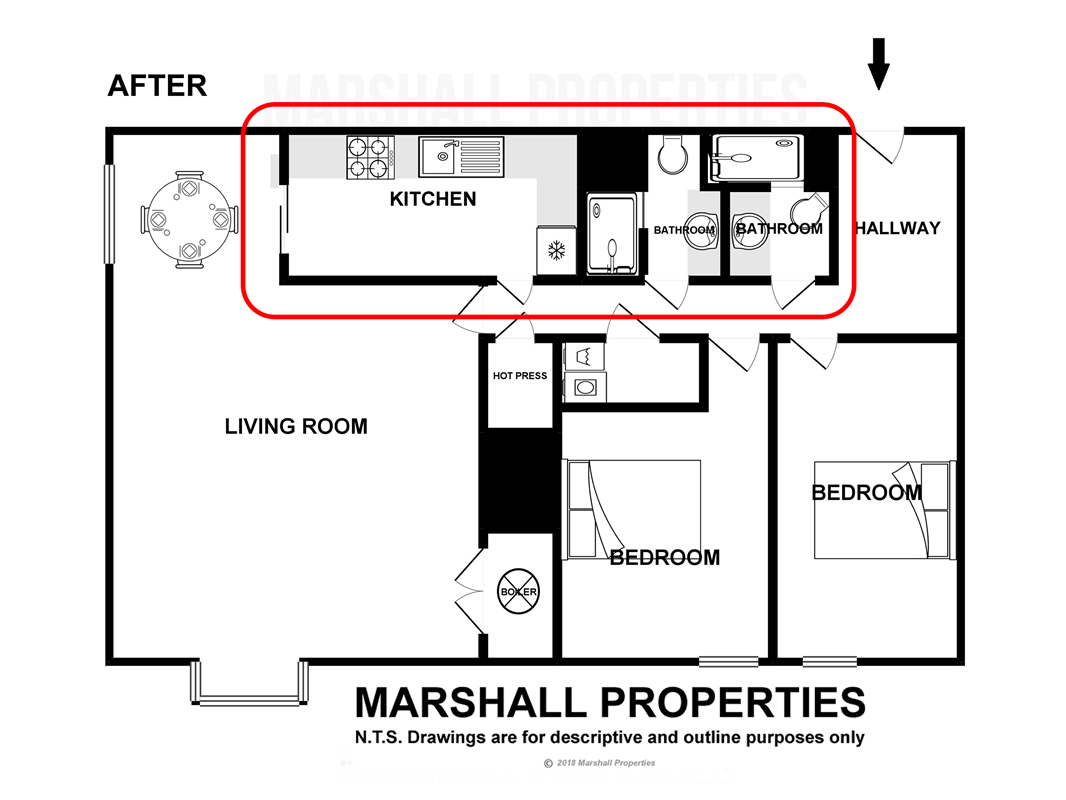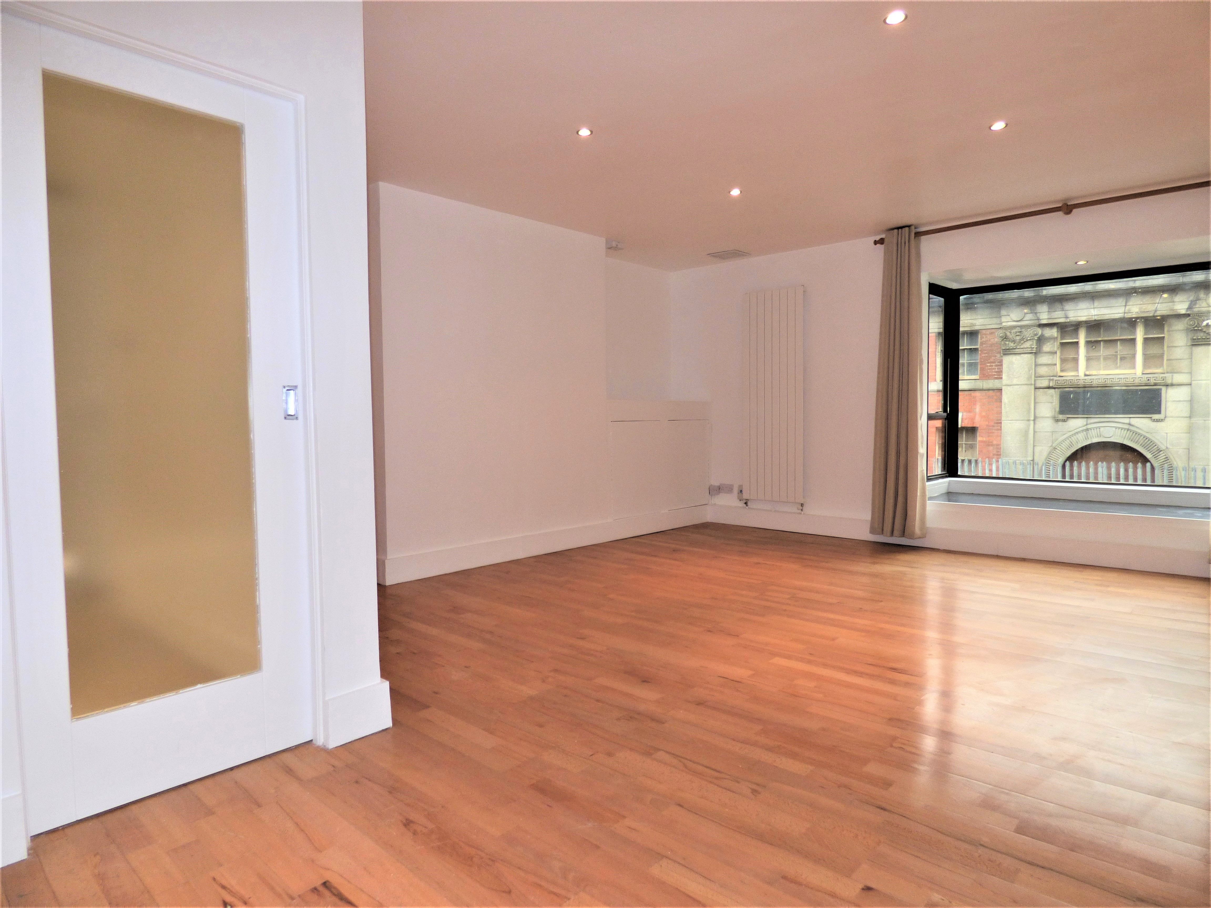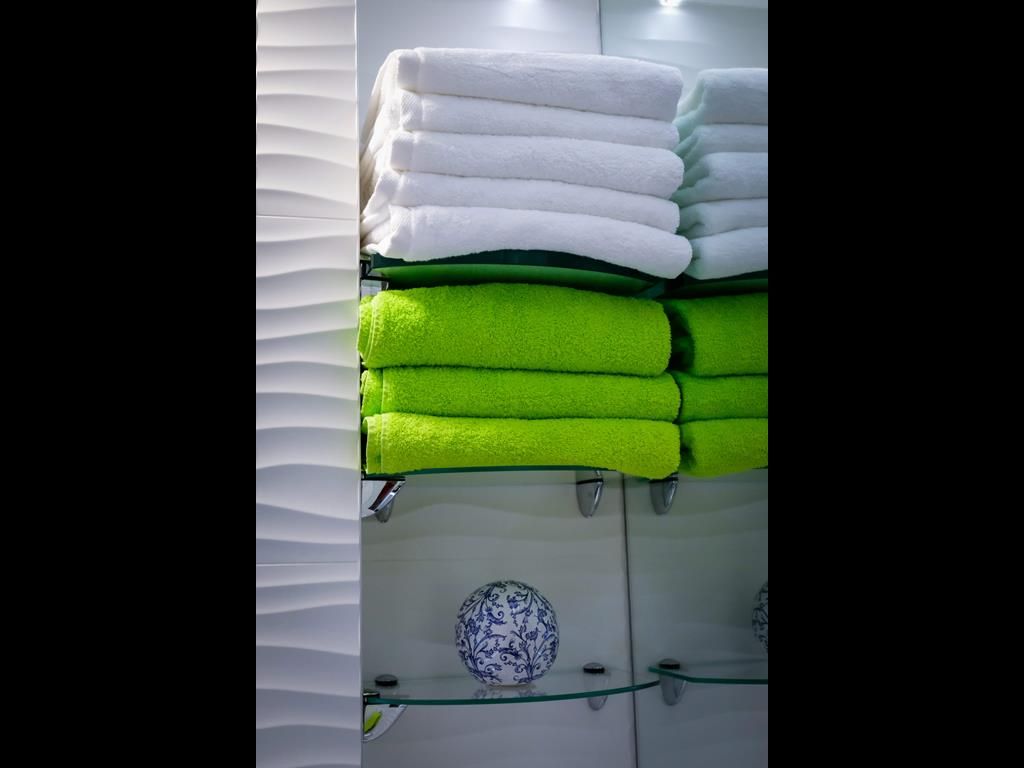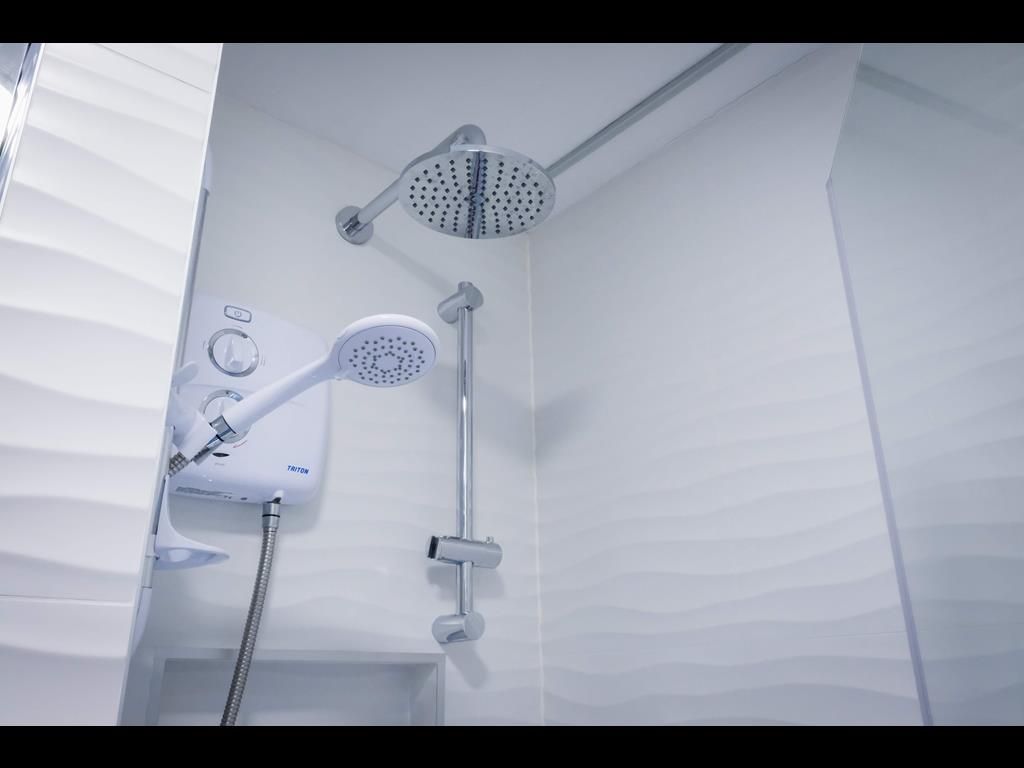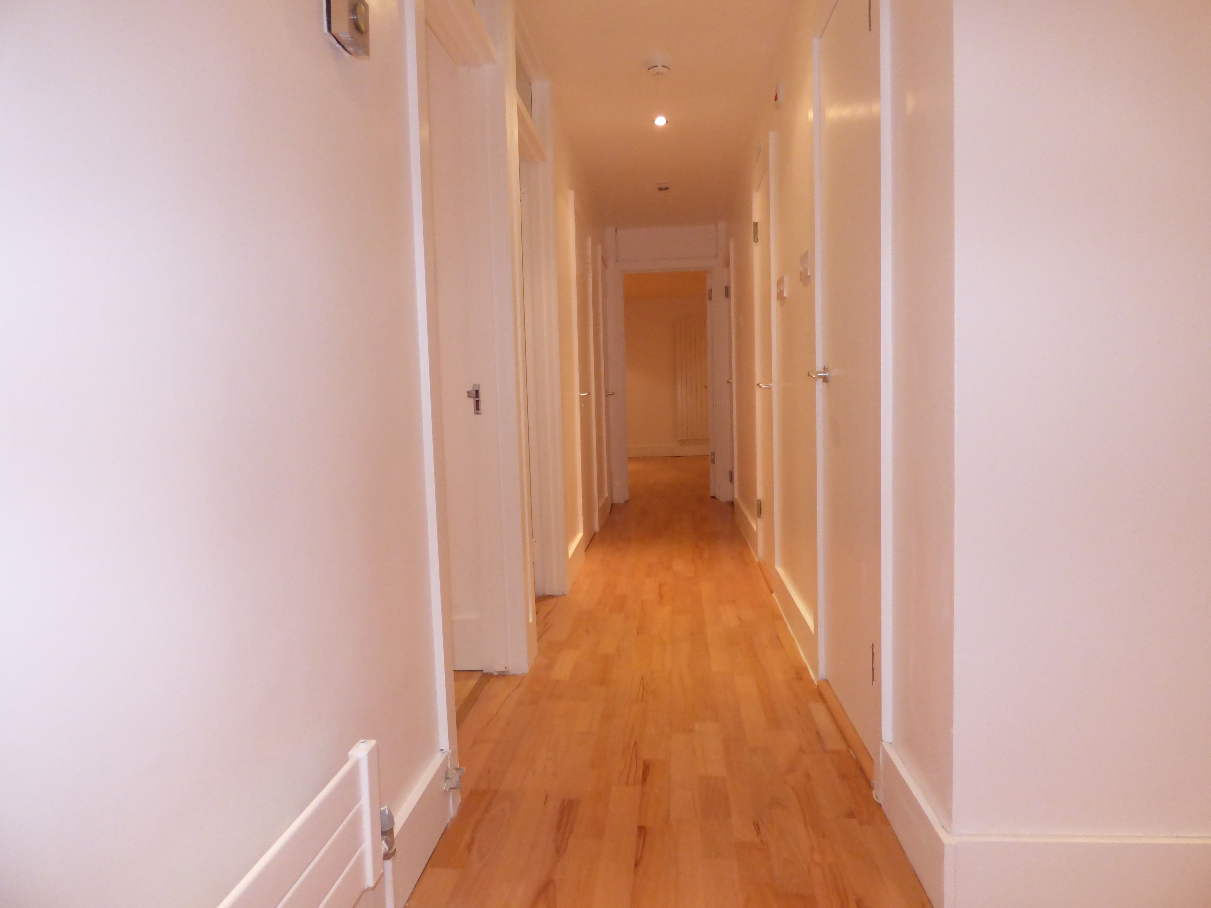St Stephens Green Apartment
Information about the St. Stephens Green Apartment project.
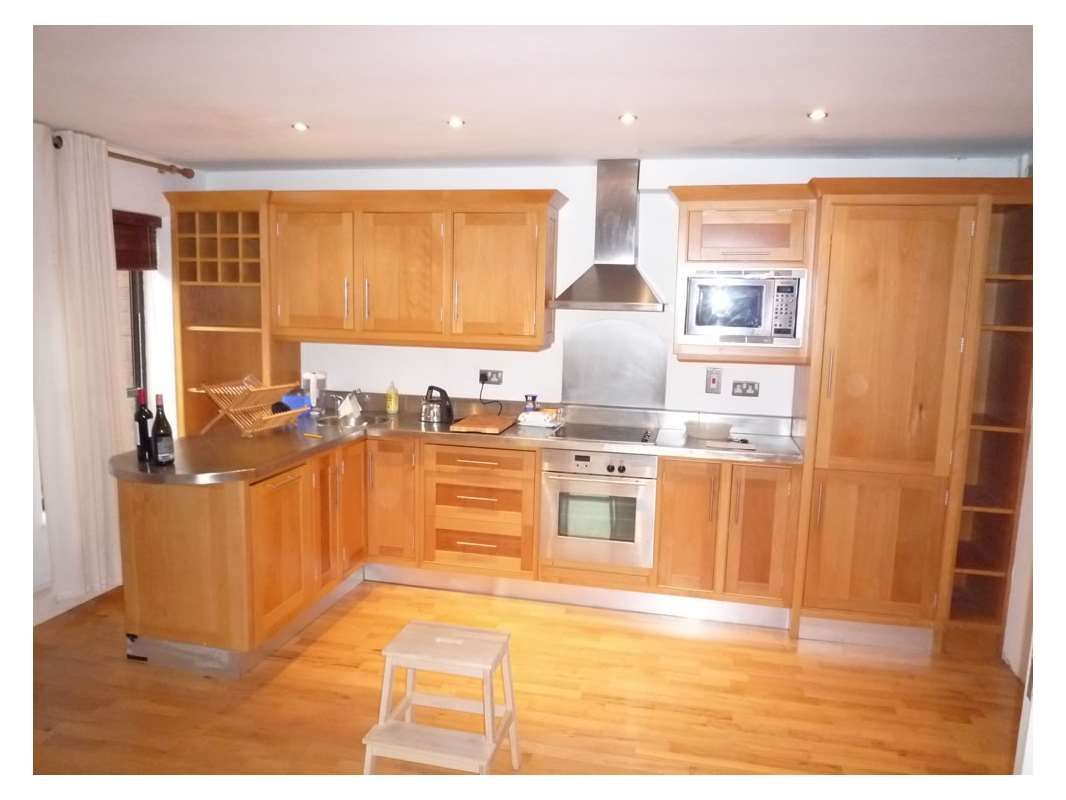
Very expensive open plan kitchen. However, this arrangement meant that kitchen could never be closed off from the living room.
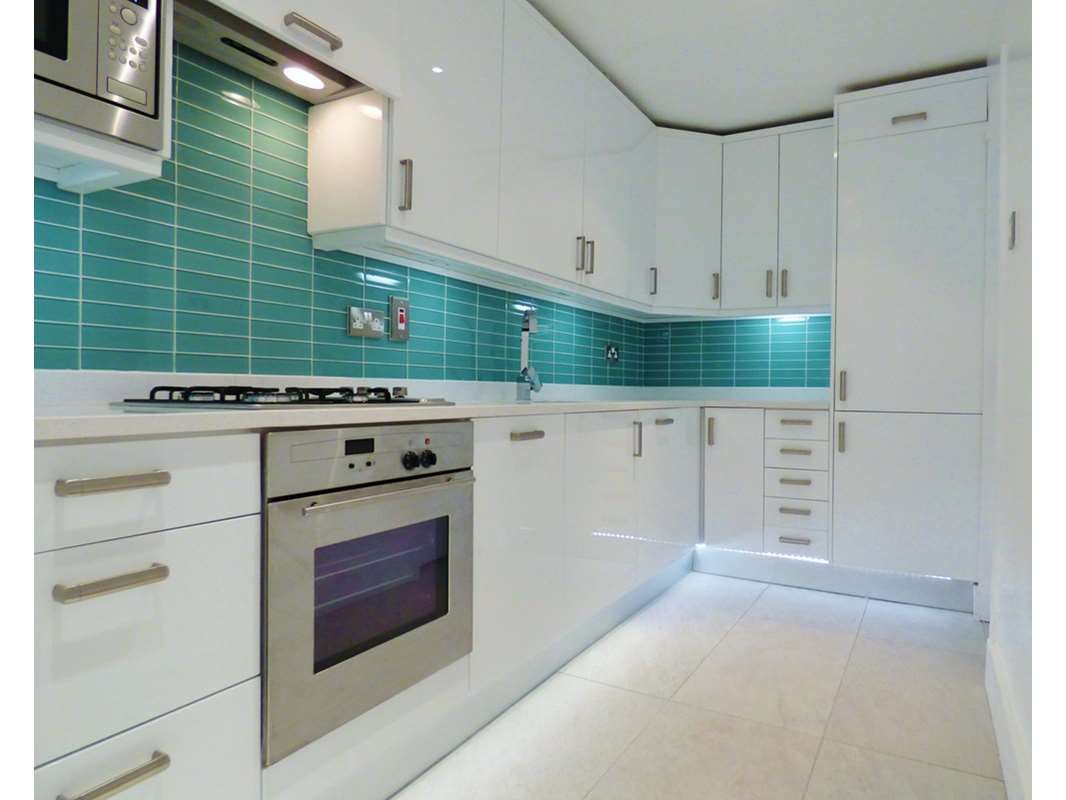
Newly created separate kitchen with high gloss units, integrated appliances and glass tiling on splashbacks.
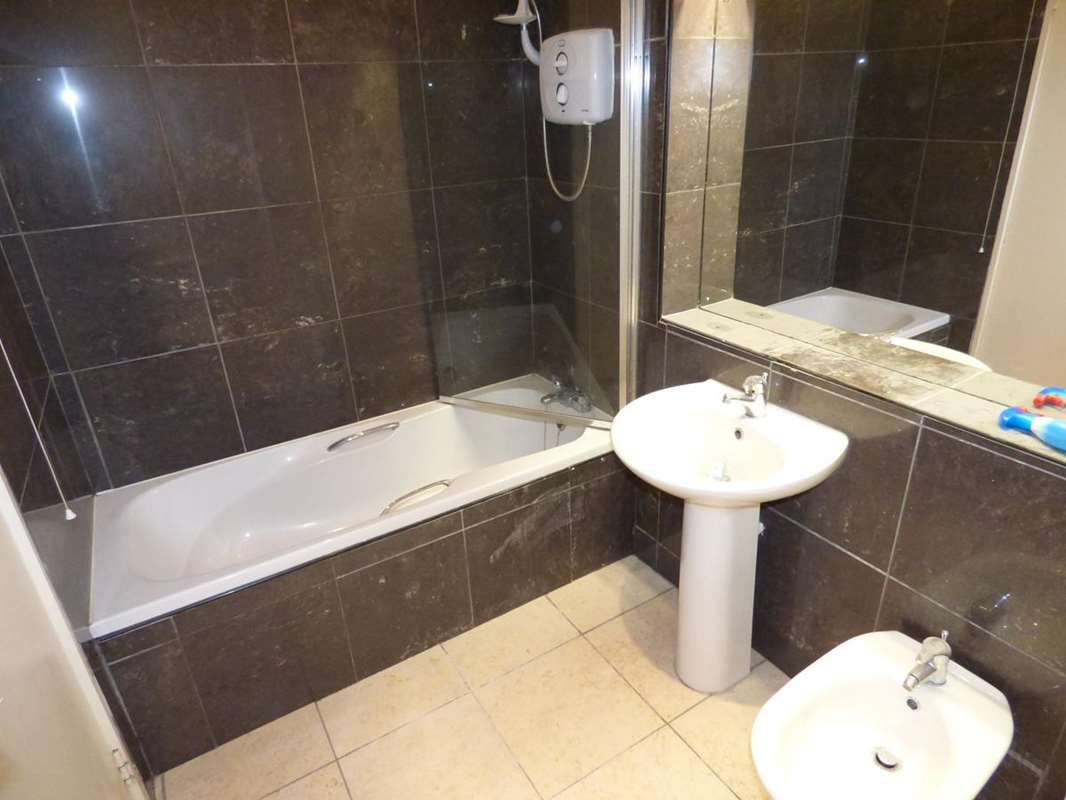
Fine big bathroom, if a bit dated.
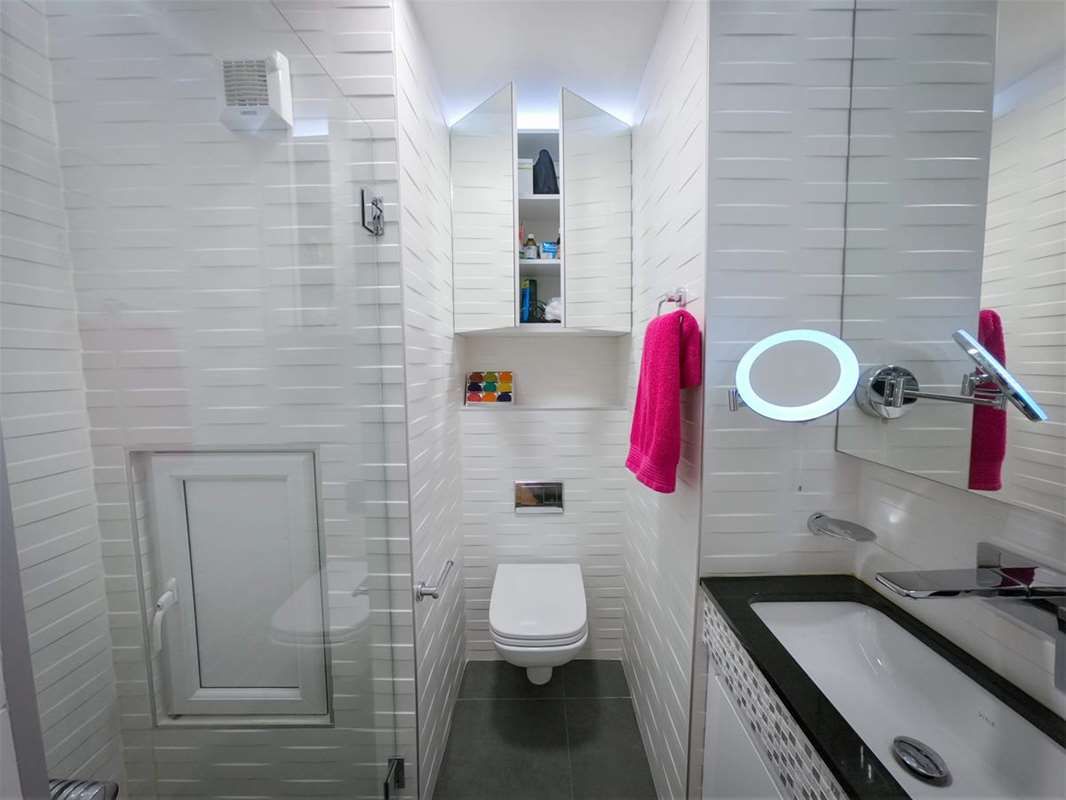
We fitted 2 shower rooms into the footprint of the original bathroom. Each room was fitted with wet room flooring and has a large shower area, measuring approx 800 X 1200, complete with a downpour shower and hand held shower option. Wall hung lavatory. Storage behind the wall mirrors. Clean and used towels are stored in the pull-out units under the whb. (The white uPVC door is a regulatory requirement to allow access to the communal services shaft.)
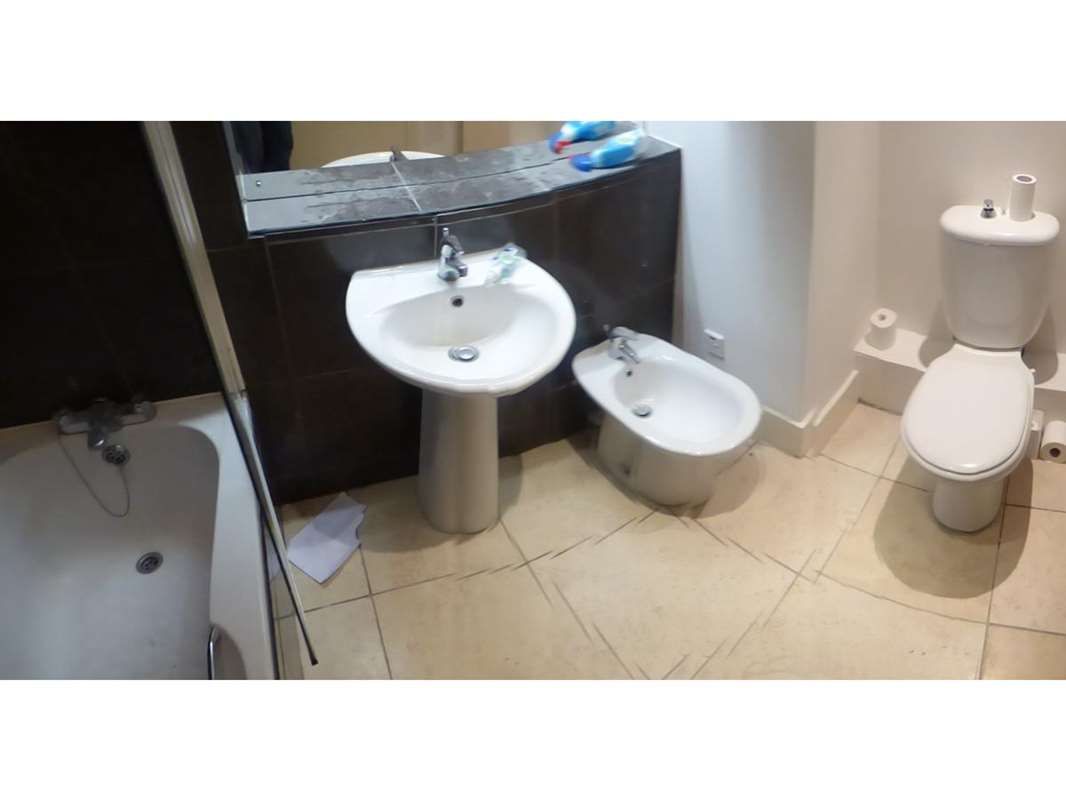
Distorted image showing the second half of the original bathroom.
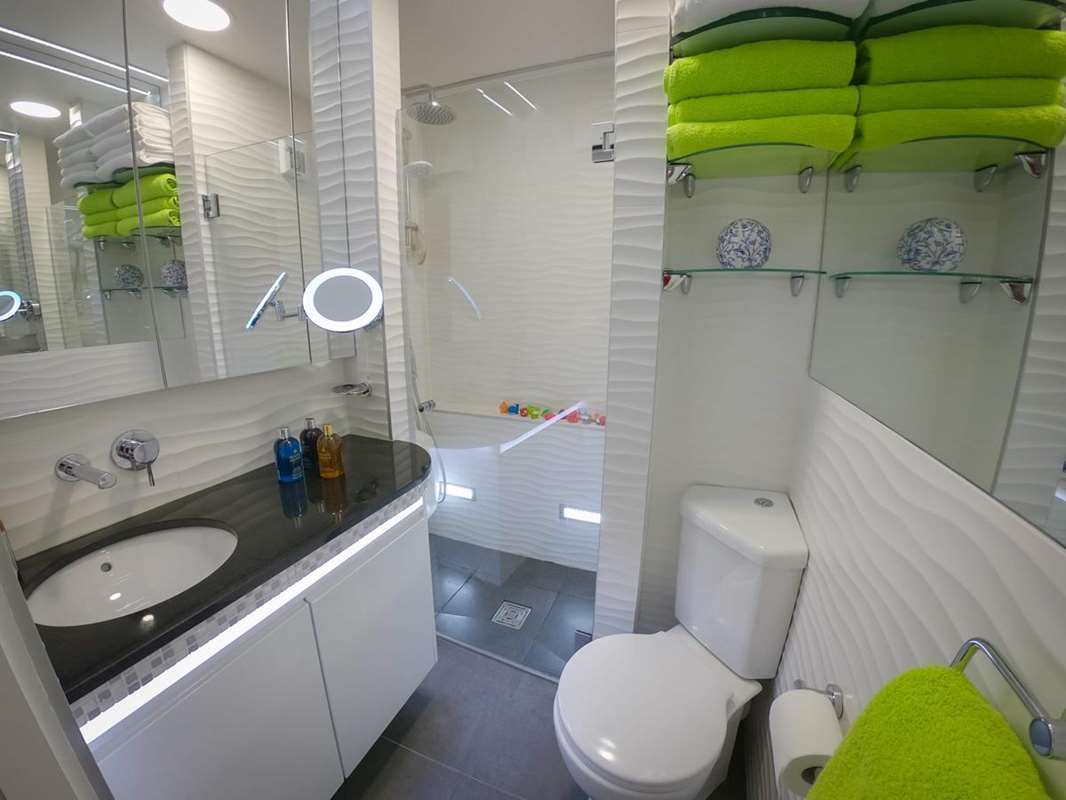
We installed a space saving corner wc. We have another very spacious shower cubicle; this time not only having a downpour shower and hand held option but also with the backup of an instant electric shower. In each room we fitted 2 lighting options, a shaver's socket concealed in the wall units, demister pads behind mirrors, a hair dryer, hot and cold fans, an illuminated magnifying mirror and a radio which comes on automatically with the first lighting option. For extra peace of mind, I installed custom made glass shower screens, despite it being said that these were not necessary because the areas had been designed as wet rooms. Better safe than sorry where water is concerned!
